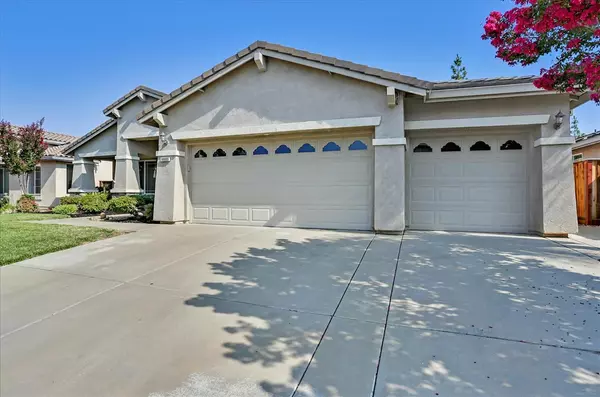$710,000
$649,900
9.2%For more information regarding the value of a property, please contact us for a free consultation.
10005 Wyatt Ranch WAY Sacramento, CA 95829
4 Beds
3 Baths
2,797 SqFt
Key Details
Sold Price $710,000
Property Type Single Family Home
Sub Type Single Family Residence
Listing Status Sold
Purchase Type For Sale
Square Footage 2,797 sqft
Price per Sqft $253
Subdivision Wildhawk West Village C2
MLS Listing ID 221100511
Sold Date 09/15/21
Bedrooms 4
Full Baths 2
HOA Y/N No
Originating Board MLS Metrolist
Year Built 2003
Lot Size 8,551 Sqft
Acres 0.1963
Property Description
Luxurious modern living! Smart and spacious single story floor plan with great natural light. Large living room/dining room combo *AND* a kitchen/family/dining great room. Four generously sized bedrooms including an expansive owner's suite with large ensuite bath and two walk-in closets. Backyard with mature citrus trees and no direct neighbor at the back of the property. Three car garage with side yard access. The Wildhawk West neighborhood features parks, nearby bike routes and Wildhawk Golf Course as well as the award-winning Arnold Adreani Elementary School in the Elk Grove Unified School District. Bring your decorative style and turn this beautiful home into your own personal luxury retreat!
Location
State CA
County Sacramento
Area 10829
Direction From Vineyard go west on Wildhawk West Drive, left on Fazio, right on Wyatt Ranch to 10005.
Rooms
Family Room Great Room
Master Bathroom Shower Stall(s), Double Sinks, Fiberglass, Soaking Tub, Tile, Walk-In Closet, Window
Master Bedroom Walk-In Closet
Living Room Great Room
Dining Room Space in Kitchen, Dining/Living Combo
Kitchen Pantry Closet, Island w/Sink, Kitchen/Family Combo, Tile Counter
Interior
Heating Central
Cooling Ceiling Fan(s), Central
Flooring Carpet, Laminate, Vinyl
Fireplaces Number 1
Fireplaces Type Family Room, Gas Log
Window Features Dual Pane Full
Appliance Gas Cook Top, Hood Over Range, Dishwasher, Disposal, Double Oven, Plumbed For Ice Maker
Laundry Cabinets, Inside Room
Exterior
Parking Features Garage Door Opener, Garage Facing Front
Garage Spaces 3.0
Fence Back Yard
Utilities Available Public
Roof Type Tile
Porch Front Porch
Private Pool No
Building
Lot Description Auto Sprinkler F&R, Shape Regular
Story 1
Foundation Slab
Sewer In & Connected, Public Sewer
Water Public
Architectural Style Contemporary
Schools
Elementary Schools Elk Grove Unified
Middle Schools Elk Grove Unified
High Schools Elk Grove Unified
School District Sacramento
Others
Senior Community No
Tax ID 122-0610-061-0000
Special Listing Condition Successor Trustee Sale
Read Less
Want to know what your home might be worth? Contact us for a FREE valuation!

Our team is ready to help you sell your home for the highest possible price ASAP

Bought with eXp Realty of California Inc.





