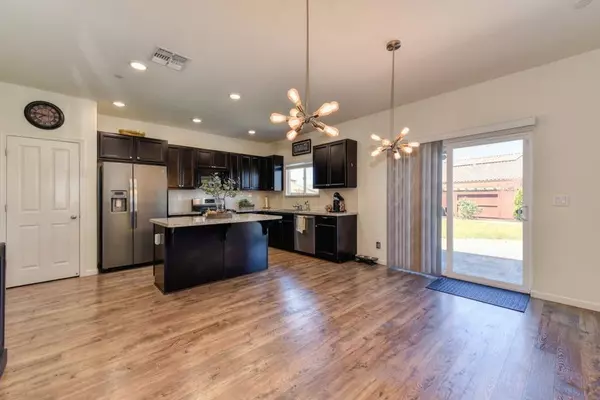$720,000
$719,000
0.1%For more information regarding the value of a property, please contact us for a free consultation.
609 Eclipse CT Roseville, CA 95747
4 Beds
3 Baths
2,527 SqFt
Key Details
Sold Price $720,000
Property Type Single Family Home
Sub Type Single Family Residence
Listing Status Sold
Purchase Type For Sale
Square Footage 2,527 sqft
Price per Sqft $284
Subdivision Westbrook Village 6 Ph 1
MLS Listing ID 221094685
Sold Date 09/10/21
Bedrooms 4
Full Baths 3
HOA Y/N No
Originating Board MLS Metrolist
Year Built 2018
Lot Size 8,677 Sqft
Acres 0.1992
Property Description
Terrific School District! Elementary, Middle Schools (8 out of 10 ratings) and a modern recently built Westpark High School. This beautiful newly built 2018 home is equipped with all the desirables, located in the center of cul-de-sac, large .19 acre lot, OWNED Solar, EV plumbed garage, and NO HOAs! Enjoy entertaining family and guests in a chefs delight kitchen equipped with stainless steel appliances, 5 burner gas stove, pantry, granite counters, and island that opens to a large bright and airy living room. Enjoy movie night in the spacious loft or retreat to your master bedroom with many upgrades and two walk-in closets. Additional two bedrooms upstairs for the family or guests and a bedroom downstairs for a home office or for elderly parents with a convenient full bath. Relax and enjoy your evenings in a spacious backyard with over $20K of landscaping includes beautiful stamped concrete, gazebo, landscape lighting with a pool sized yard. Walking distance to parks & trails!
Location
State CA
County Placer
Area 12747
Direction Pleasant Grove Blvd to Hartley Way to Littleton Ln to Radiant Way to Eclipse Ct.
Rooms
Master Bathroom Shower Stall(s), Double Sinks, Granite, Low-Flow Toilet(s), Window
Master Bedroom Walk-In Closet 2+
Living Room Great Room
Dining Room Dining/Living Combo
Kitchen Breakfast Area, Pantry Closet, Granite Counter, Island, Kitchen/Family Combo
Interior
Interior Features Formal Entry, Storage Area(s)
Heating Central, Gas
Cooling Central
Flooring Carpet, Laminate, Tile
Window Features Dual Pane Full,Window Coverings
Appliance Free Standing Gas Oven, Free Standing Gas Range, Gas Water Heater, Hood Over Range, Dishwasher, Disposal, Microwave
Laundry Gas Hook-Up
Exterior
Garage Garage Door Opener
Garage Spaces 2.0
Fence Back Yard, Wood
Utilities Available Public, Cable Available, Solar, Dish Antenna, Internet Available
Roof Type Tile
Topography Level
Street Surface Paved
Porch Uncovered Patio
Private Pool No
Building
Lot Description Auto Sprinkler F&R, Cul-De-Sac, Street Lights, Landscape Back, Landscape Front, Low Maintenance
Story 2
Foundation Slab
Sewer Public Sewer
Water Public
Architectural Style Contemporary, Traditional
Schools
Elementary Schools Roseville City
Middle Schools Roseville City
High Schools Roseville Joint
School District Placer
Others
Senior Community No
Tax ID 402-020-041-000
Special Listing Condition None
Pets Description Cats OK
Read Less
Want to know what your home might be worth? Contact us for a FREE valuation!

Our team is ready to help you sell your home for the highest possible price ASAP

Bought with Non-MLS Office






