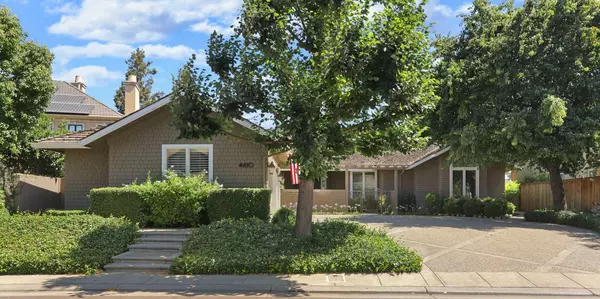$1,110,000
$1,049,000
5.8%For more information regarding the value of a property, please contact us for a free consultation.
4410 Pebble Beach DR Stockton, CA 95219
3 Beds
3 Baths
3,155 SqFt
Key Details
Sold Price $1,110,000
Property Type Single Family Home
Sub Type Single Family Residence
Listing Status Sold
Purchase Type For Sale
Square Footage 3,155 sqft
Price per Sqft $351
Subdivision Brookside Estates
MLS Listing ID 221088640
Sold Date 09/07/21
Bedrooms 3
Full Baths 3
HOA Fees $250/mo
HOA Y/N Yes
Originating Board MLS Metrolist
Year Built 1997
Lot Size 0.284 Acres
Acres 0.2843
Property Description
Beautiful and exclusive in gated Brookside Estates. Custom and one of a kind Cape Cod design by Chris Schrimpl. Entertain inside and out in the single story stunner with sweeping views of the golf course. This home has been lovingly cared for by the original owner and it shows. Tons of custom upgrades, 3 HVAC systems, 3 car garage with plentiful storage, gated front court. Light and bright oversized kitchen with butcher block island and tile flooring. Start planning your move as this one promises to delight all the senses.
Location
State CA
County San Joaquin
Area 20703
Direction From March Lane enter gated community at St Andrews Dr
Rooms
Living Room Great Room
Dining Room Formal Area
Kitchen Butcher Block Counters, Island
Interior
Heating Central
Cooling Central
Flooring Carpet, Tile
Fireplaces Number 1
Fireplaces Type Living Room
Appliance Built-In Gas Range, Dishwasher, Disposal
Laundry Inside Room
Exterior
Parking Features Attached
Garage Spaces 3.0
Utilities Available Electric, Public, Natural Gas Available
Amenities Available Pool, Clubhouse, Golf Course, Tennis Courts, Greenbelt
Roof Type Shingle
Private Pool No
Building
Lot Description Auto Sprinkler F&R, Gated Community
Story 1
Foundation Slab
Sewer Sewer in Street
Water Public
Architectural Style Cape Cod
Level or Stories One
Schools
Elementary Schools Lincoln Unified
Middle Schools Lincoln Unified
High Schools Lincoln Unified
School District San Joaquin
Others
Senior Community No
Tax ID 118-190-19
Special Listing Condition None
Read Less
Want to know what your home might be worth? Contact us for a FREE valuation!

Our team is ready to help you sell your home for the highest possible price ASAP

Bought with Werner Properties





