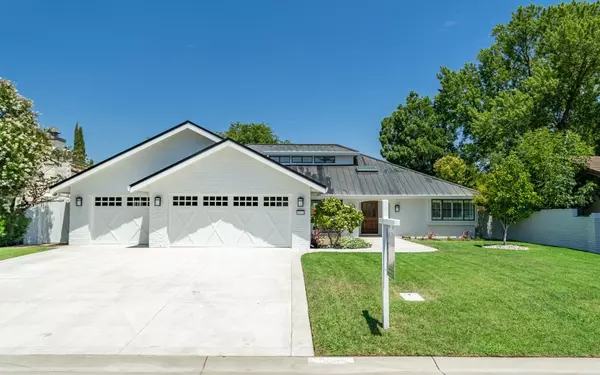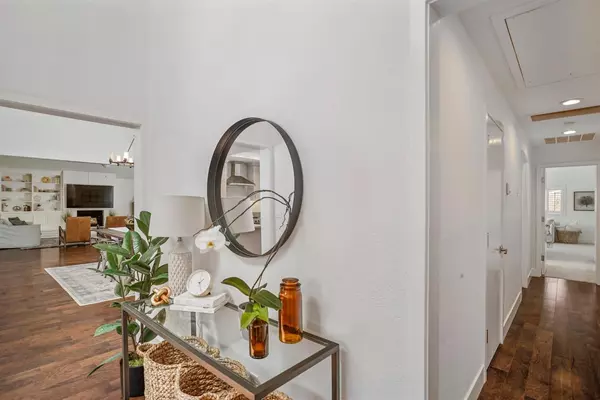$1,595,000
$1,298,000
22.9%For more information regarding the value of a property, please contact us for a free consultation.
44438 N El Macero DR El Macero, CA 95618
3 Beds
3 Baths
2,781 SqFt
Key Details
Sold Price $1,595,000
Property Type Single Family Home
Sub Type Single Family Residence
Listing Status Sold
Purchase Type For Sale
Square Footage 2,781 sqft
Price per Sqft $573
Subdivision El Macero Country Club
MLS Listing ID 221083439
Sold Date 08/16/21
Bedrooms 3
Full Baths 2
HOA Fees $15/ann
HOA Y/N Yes
Originating Board MLS Metrolist
Year Built 1976
Lot Size 9,287 Sqft
Acres 0.2132
Property Description
This Modern Farmhouse is the perfect retreat to start and end your day! Gorgeous from top to bottom, from foyer to firepit, every space is finished to perfection. The floor plan flows seamlessly from room to room. Vaulted ceilings, open beams, skylights and high ceilings bring the sunlight in. Engineered hardwood floors in the living areas add warmth and richness while custom light fixtures, quartz countertops, and a bright white palette add a touch of modern. Energy efficient features include: 11.3 kW solar system (owned), level 2 electric vehicle charger, smart thermostats, and whole house fan. Newer standing seam metal roof, new main electrical panel, fresh interior/exterior paint, new epoxy garage floor and garage doors and lots of storage space! Huge backyard includes a fire pit/seating area, garden beds, large patio for dining, and abundant space for whatever interests you may have. El Macero Country Club offers golf, tennis, swimming, with separate membership.
Location
State CA
County Yolo
Area 11405
Direction I80 to Mace to El Macero. Turn east into the Country Club and take the first left (North El Macero).
Rooms
Master Bathroom Shower Stall(s), Double Sinks, Tile, Outside Access, Quartz
Master Bedroom Sitting Room, Closet, Ground Floor
Living Room Cathedral/Vaulted, Skylight(s), Great Room, Open Beam Ceiling
Dining Room Dining Bar, Dining/Living Combo
Kitchen Pantry Closet, Quartz Counter
Interior
Interior Features Cathedral Ceiling, Skylight(s), Formal Entry, Open Beam Ceiling
Heating Central, Fireplace(s), Natural Gas
Cooling Central, Whole House Fan
Flooring Tile, Wood
Fireplaces Number 1
Fireplaces Type Brick, Living Room, Wood Burning
Window Features Dual Pane Full,Window Coverings
Appliance Free Standing Gas Range, Hood Over Range, Dishwasher, Disposal, Double Oven, Plumbed For Ice Maker
Laundry Cabinets, Ground Floor, Inside Room
Exterior
Exterior Feature Fire Pit
Parking Features 24'+ Deep Garage, Attached, Side-by-Side, EV Charging, Garage Door Opener, Garage Facing Front
Garage Spaces 3.0
Fence Back Yard
Utilities Available Public
Amenities Available Tennis Courts, See Remarks
Roof Type Metal
Topography Level
Street Surface Paved
Porch Uncovered Patio
Private Pool No
Building
Lot Description Auto Sprinkler F&R, Garden, Shape Regular
Story 1
Foundation Slab
Sewer Public Sewer
Water Public
Architectural Style Ranch
Level or Stories One
Schools
Elementary Schools Davis Unified
Middle Schools Davis Unified
High Schools Davis Unified
School District Yolo
Others
Senior Community No
Restrictions Signs
Tax ID 068-161-010-000
Special Listing Condition None
Pets Allowed Yes
Read Less
Want to know what your home might be worth? Contact us for a FREE valuation!

Our team is ready to help you sell your home for the highest possible price ASAP

Bought with RE/MAX Gold Davis





