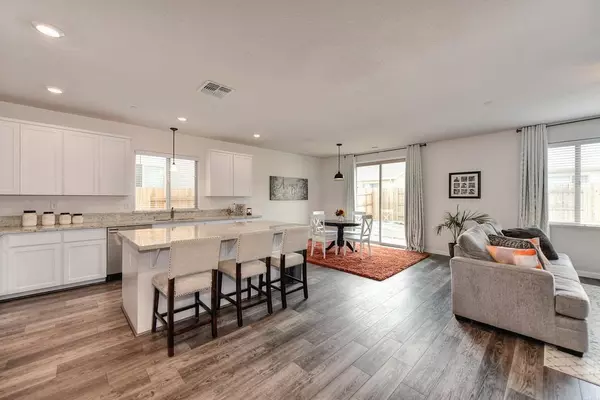$420,000
$380,000
10.5%For more information regarding the value of a property, please contact us for a free consultation.
5670 Harcrest DR Marysville, CA 95901
3 Beds
2 Baths
1,783 SqFt
Key Details
Sold Price $420,000
Property Type Single Family Home
Sub Type Single Family Residence
Listing Status Sold
Purchase Type For Sale
Square Footage 1,783 sqft
Price per Sqft $235
Subdivision Sunhaven
MLS Listing ID 221073224
Sold Date 08/16/21
Bedrooms 3
Full Baths 2
HOA Y/N No
Originating Board MLS Metrolist
Year Built 2020
Lot Size 5,663 Sqft
Acres 0.13
Property Description
Why wait for new, when you can have new now! Welcome to a stunning, light-filled, peaceful home with exquisite finishes making it a home you will want to call your own. Perfect for entertaining, the home boasts a spacious kitchen with gorgeous unending counters, a spectacular island, walk-in pantry, and views to the family room and backyard, ready for your perfect touch. Sitting on .13 acres, this 3-bedroom, 2-bath home has an incredible floor plan with a thoughtful separation between the 2 large guest rooms and guest bath, and the oversized master suite, complete with the walk-in closet of your dreams, large walk-in shower, soaking tub, and lovely finishes. The three-car garage is perfect for a gym or storing your toys and the quiet street is the perfect first step from your oasis as you start and end each day. Enjoy your video tour at https://vimeo.com/566628319 and Welcome Home!
Location
State CA
County Yuba
Area 12501
Direction Goldfields Pkwy to River Bank. Left on Harcrest.
Rooms
Master Bathroom Shower Stall(s), Double Sinks, Window
Master Bedroom Walk-In Closet
Living Room Great Room
Dining Room Dining Bar, Dining/Family Combo
Kitchen Pantry Closet, Granite Counter, Island, Kitchen/Family Combo
Interior
Heating Central
Cooling Central
Flooring Carpet, Vinyl
Window Features Low E Glass Full
Appliance Free Standing Gas Range, Dishwasher, Disposal, Microwave, Tankless Water Heater, Free Standing Electric Oven
Laundry Gas Hook-Up, Inside Room
Exterior
Garage Attached, Garage Door Opener, Garage Facing Front
Garage Spaces 3.0
Fence Back Yard, Wood
Utilities Available Public, Natural Gas Connected
Roof Type Composition
Topography Level
Street Surface Paved
Private Pool No
Building
Lot Description Auto Sprinkler Front, Curb(s)/Gutter(s)
Story 1
Foundation Concrete
Builder Name JMC Homes
Sewer In & Connected
Water Meter on Site
Schools
Elementary Schools Marysville Joint
Middle Schools Marysville Joint
High Schools Marysville Joint
School District Yuba
Others
Senior Community No
Tax ID 019-783-007
Special Listing Condition Other
Read Less
Want to know what your home might be worth? Contact us for a FREE valuation!

Our team is ready to help you sell your home for the highest possible price ASAP

Bought with KELLER WILLIAMS TRI VALLEY REALTY






