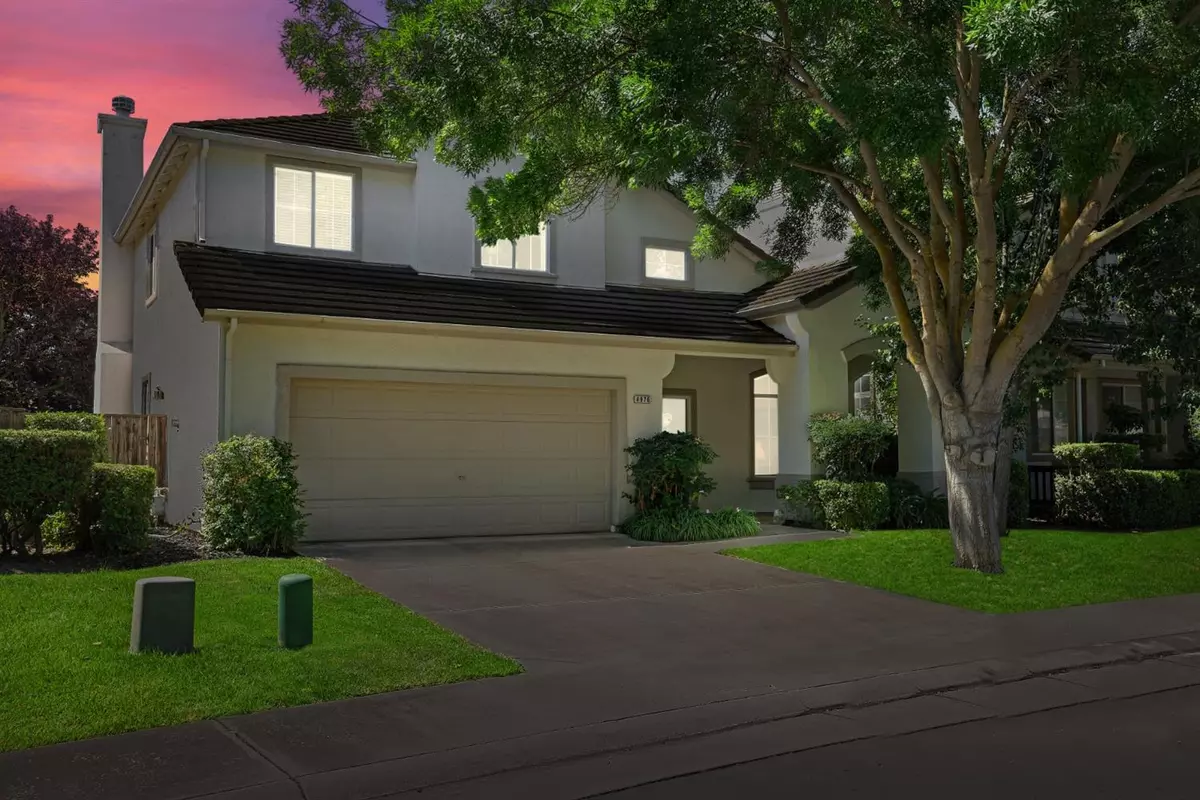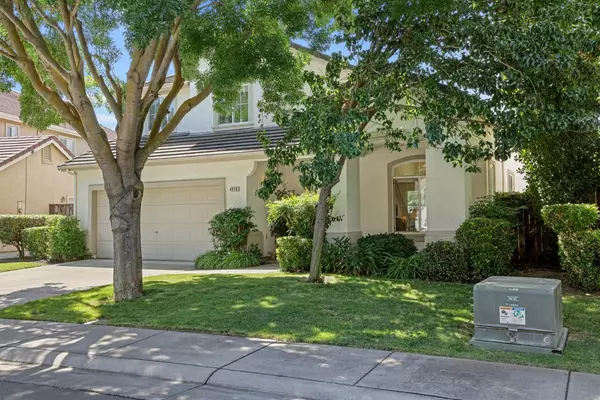$650,000
$649,900
For more information regarding the value of a property, please contact us for a free consultation.
4976 Bay View CIR Stockton, CA 95219
4 Beds
3 Baths
2,023 SqFt
Key Details
Sold Price $650,000
Property Type Single Family Home
Sub Type Single Family Residence
Listing Status Sold
Purchase Type For Sale
Square Footage 2,023 sqft
Price per Sqft $321
Subdivision Brookside Estates
MLS Listing ID 221066263
Sold Date 08/06/21
Bedrooms 4
Full Baths 2
HOA Fees $120/qua
HOA Y/N Yes
Originating Board MLS Metrolist
Year Built 2002
Lot Size 7,527 Sqft
Acres 0.1728
Property Description
AN AMAZING BROOKSIDE ESTATES FEATURED HOME! Enjoy this just listed gated Lakefront home just in time for your summer fun. Very versatile floor plan with 4 bedrooms, 2 1/2 baths, formal living and dining area, family room w/ fireplace, and a bright eat-in kitchen w/dining bar. Many original features including tile kitchen counters and flooring, neutral paint and oak cabinetry. Relaxing outdoor lakeside retreat w/ gorgeous views, entertaining patio and boating area. A MUST SEE!!
Location
State CA
County San Joaquin
Area 20703
Direction West on March Lane, right on Riverbrook Drive. Bay View subdivision is on the right.
Rooms
Family Room View
Master Bathroom Shower Stall(s), Double Sinks, Tub, Walk-In Closet, Window
Living Room Cathedral/Vaulted
Dining Room Dining Bar, Space in Kitchen, Dining/Living Combo
Kitchen Breakfast Area, Pantry Closet, Tile Counter
Interior
Interior Features Cathedral Ceiling
Heating Central
Cooling Ceiling Fan(s), Central
Flooring Carpet, Linoleum, Tile
Fireplaces Number 1
Fireplaces Type Free Standing
Window Features Dual Pane Full
Appliance Free Standing Gas Range, Gas Water Heater, Dishwasher, Disposal, Microwave
Laundry Cabinets, Gas Hook-Up, Inside Room
Exterior
Parking Features Attached
Garage Spaces 2.0
Fence Partial, Wood
Pool Built-In, Common Facility
Utilities Available Public
Amenities Available Pool, Clubhouse, Recreation Facilities
View Water, Lake
Roof Type Tile
Topography Level
Street Surface Asphalt
Porch Front Porch, Covered Patio
Private Pool Yes
Building
Lot Description Auto Sprinkler F&R, Close to Clubhouse, Gated Community, Lake Access, Landscape Back, Landscape Front
Story 2
Foundation Concrete
Builder Name California Homes
Sewer In & Connected
Water Public
Architectural Style Traditional
Schools
Elementary Schools Lincoln Unified
Middle Schools Lincoln Unified
High Schools Lincoln Unified
School District San Joaquin
Others
HOA Fee Include Security, Pool
Senior Community No
Restrictions Board Approval,Signs,Exterior Alterations,Tree Ordinance,Parking
Tax ID 116-500-13
Special Listing Condition None
Pets Allowed Number Limit
Read Less
Want to know what your home might be worth? Contact us for a FREE valuation!

Our team is ready to help you sell your home for the highest possible price ASAP

Bought with Lyon RE Elk Grove





