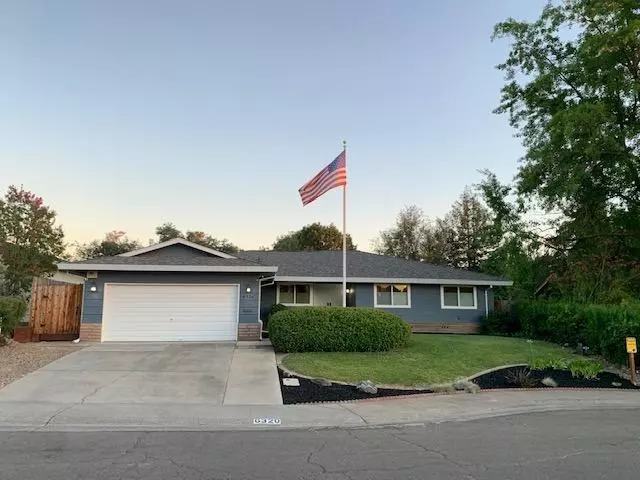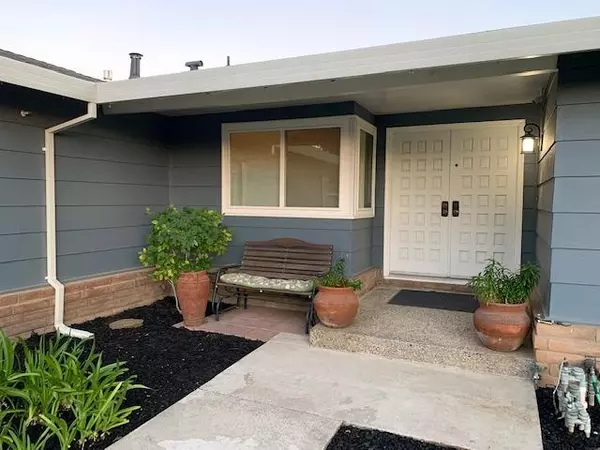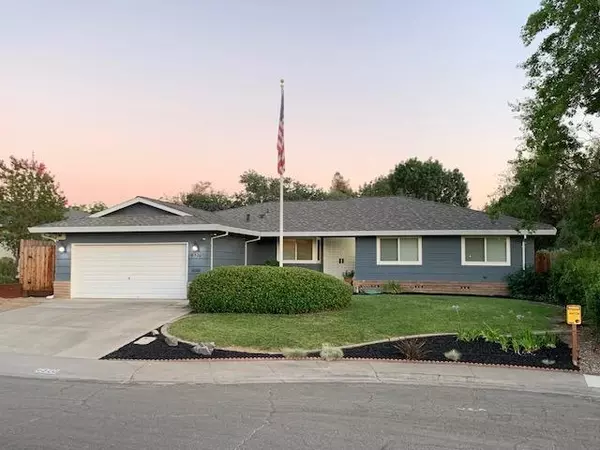$545,000
$540,000
0.9%For more information regarding the value of a property, please contact us for a free consultation.
6320 Hillrise DR Carmichael, CA 95608
3 Beds
2 Baths
2,008 SqFt
Key Details
Sold Price $545,000
Property Type Single Family Home
Sub Type Single Family Residence
Listing Status Sold
Purchase Type For Sale
Square Footage 2,008 sqft
Price per Sqft $271
Subdivision Barrett Meadows 06
MLS Listing ID 221084668
Sold Date 08/05/21
Bedrooms 3
Full Baths 2
HOA Y/N No
Originating Board MLS Metrolist
Year Built 1974
Lot Size 9,583 Sqft
Acres 0.22
Property Description
LOOK NO FURTHER for your perfect retreat to call home. With no neighbors, but a beautiful park, in the back of your yard, enjoy the serene nature of Del Campo Park. This home has it all! You will love so many updates and upgrades of this large spacious floorplan! 2017 Roof and Gutters; roof with ridge vent and radiant barrier sheathing. 2017 HVAC and Ductwork. Also, newer Hot Water Heater, Dishwasher, Stovetop, Disposal, Rear Fence and Rear Yard Retaining Wall. Beat the heat with the whole house fan, blackout window shades and upgraded dual pane windows. The additional office off the family room is the perfect place to work from home, set up as a game room or create a library. Be sure to view the virtual tours. WELCOME HOME!
Location
State CA
County Sacramento
Area 10608
Direction Madison Avenue to Schuyler Drive. Left on St. James Drive. Right on Hillrise to address.
Rooms
Family Room Other
Master Bathroom Shower Stall(s), Fiberglass, Window
Master Bedroom Closet, Sitting Area
Living Room Sunken, View
Dining Room Breakfast Nook, Space in Kitchen, Dining/Living Combo, Formal Area
Kitchen Breakfast Area, Pantry Cabinet, Kitchen/Family Combo, Tile Counter
Interior
Heating Central, Gas
Cooling Central, Whole House Fan
Flooring Carpet, Laminate, Tile
Fireplaces Number 1
Fireplaces Type Brick, Family Room, Gas Log
Window Features Dual Pane Full,Window Coverings
Appliance Built-In Electric Oven, Gas Cook Top, Dishwasher, Disposal
Laundry Cabinets, Inside Room
Exterior
Parking Features Attached, Garage Door Opener, Garage Facing Front
Garage Spaces 2.0
Fence Back Yard, Fenced, Wood
Utilities Available Public, Natural Gas Connected
View Park
Roof Type Shingle,Composition,See Remarks
Topography Trees Few
Street Surface Paved
Porch Covered Patio
Private Pool No
Building
Lot Description Curb(s)/Gutter(s), Greenbelt, Landscape Front, Other, Low Maintenance
Story 1
Foundation Raised
Sewer Public Sewer
Water Water District, Public
Architectural Style Ranch, See Remarks
Level or Stories One
Schools
Elementary Schools San Juan Unified
Middle Schools San Juan Unified
High Schools San Juan Unified
School District Sacramento
Others
Senior Community No
Tax ID 236-0350-024-0000
Special Listing Condition None
Read Less
Want to know what your home might be worth? Contact us for a FREE valuation!

Our team is ready to help you sell your home for the highest possible price ASAP

Bought with Redfin Corporation





