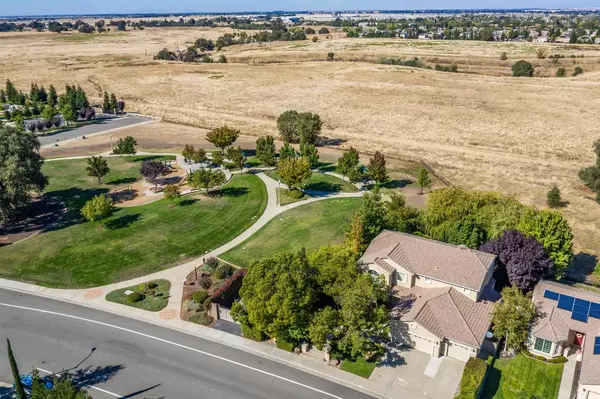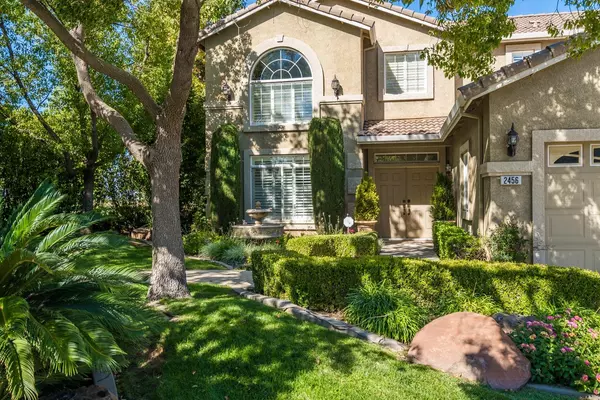$640,000
$649,995
1.5%For more information regarding the value of a property, please contact us for a free consultation.
2456 3rd ST Lincoln, CA 95648
4 Beds
4 Baths
2,832 SqFt
Key Details
Sold Price $640,000
Property Type Single Family Home
Sub Type Single Family Residence
Listing Status Sold
Purchase Type For Sale
Square Footage 2,832 sqft
Price per Sqft $225
Subdivision Brookview
MLS Listing ID 221027537
Sold Date 08/03/21
Bedrooms 4
Full Baths 3
HOA Y/N No
Originating Board MLS Metrolist
Year Built 2001
Lot Size 6,939 Sqft
Acres 0.1593
Property Description
Your own private paradise awaits! One of a kind home on GREENBELT near park with no HOA and LOW Mello Roos! You'll love the estate style courtyard entrance, mature landscaping, soaring ceilings, cherry wood cabinets, rich wood floors in dining room, surround sound, custom lighting & whole house fan! Spacious kitchen opens to family room withfireplace. Plenty of room for the entire family with 4 bedrooms and over 2,800 SF. Entertain your friends or relax peacefully under the vaulted patio cover, listening to a tranquil pond with waterfall and overlooking a private greenbelt. Great location near schools, restaurants, shopping, parks, and only one adjacent neighbor. Rare opportunity to purchase this unique model in Lincoln's Brookview neighborhood - See it today!
Location
State CA
County Placer
Area 12202
Direction Joiner Parkway, West on 3rd Street, home on right.
Rooms
Master Bathroom Shower Stall(s), Double Sinks, Tub, Walk-In Closet
Living Room Cathedral/Vaulted
Dining Room Space in Kitchen, Dining/Living Combo, Formal Area
Kitchen Pantry Cabinet, Island, Kitchen/Family Combo, Tile Counter
Interior
Interior Features Cathedral Ceiling
Heating Central
Cooling Ceiling Fan(s), Central, Whole House Fan
Flooring Carpet, Linoleum, Tile, Wood
Fireplaces Number 1
Fireplaces Type Gas Log
Window Features Dual Pane Full
Appliance Free Standing Gas Range, Dishwasher, Disposal, Microwave
Laundry Cabinets, Inside Room
Exterior
Parking Features Garage Door Opener, Garage Facing Front
Garage Spaces 3.0
Fence Back Yard
Utilities Available Public, Natural Gas Connected
View Garden/Greenbelt
Roof Type Tile
Topography Level
Street Surface Paved
Porch Covered Patio
Private Pool No
Building
Lot Description Auto Sprinkler F&R, Shape Regular, Greenbelt, Landscape Back, Landscape Front
Story 2
Foundation Slab
Sewer In & Connected
Water Meter on Site, Public
Architectural Style Contemporary
Level or Stories Two
Schools
Elementary Schools Western Placer
Middle Schools Western Placer
High Schools Western Placer
School District Placer
Others
Senior Community No
Tax ID 009-010-058-000
Special Listing Condition None
Pets Allowed Yes
Read Less
Want to know what your home might be worth? Contact us for a FREE valuation!

Our team is ready to help you sell your home for the highest possible price ASAP

Bought with Realty One Group Complete





