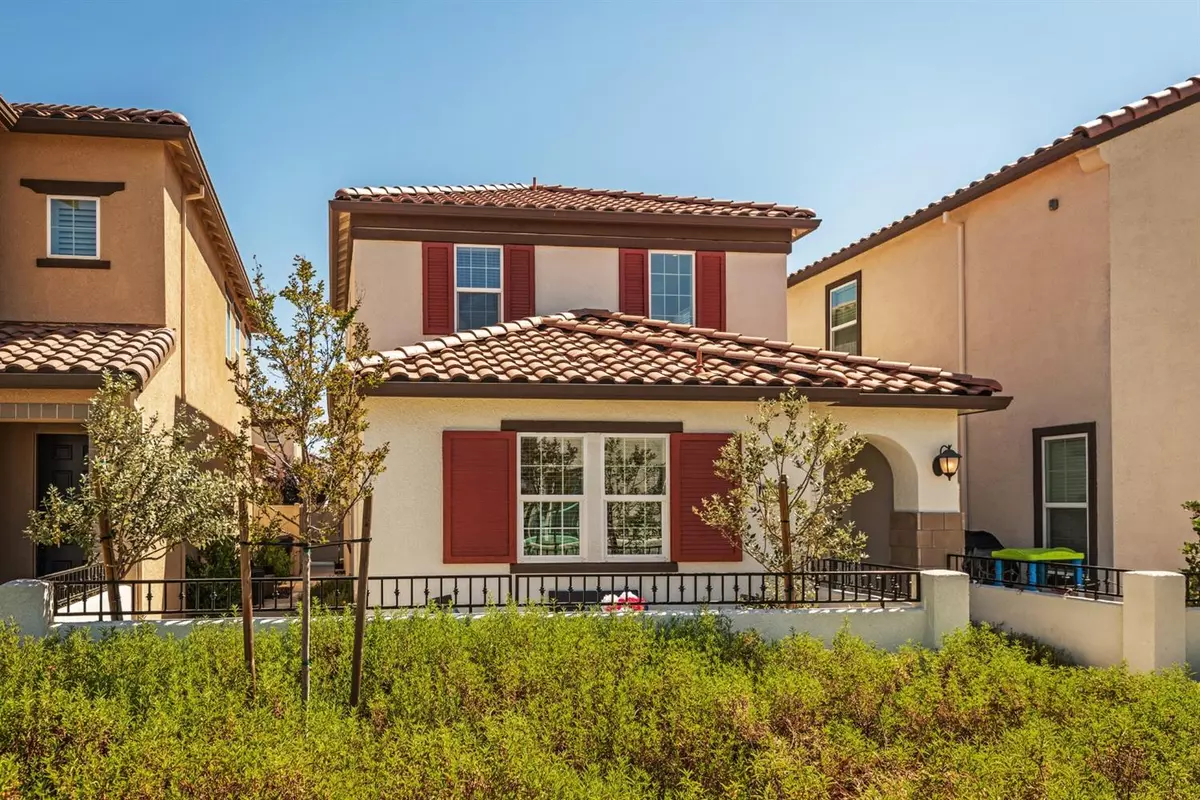$510,000
$508,000
0.4%For more information regarding the value of a property, please contact us for a free consultation.
1045 Essington LN Roseville, CA 95747
3 Beds
3 Baths
1,467 SqFt
Key Details
Sold Price $510,000
Property Type Single Family Home
Sub Type Single Family Residence
Listing Status Sold
Purchase Type For Sale
Square Footage 1,467 sqft
Price per Sqft $347
Subdivision Montecito Walk At Westpark
MLS Listing ID 221046444
Sold Date 08/02/21
Bedrooms 3
Full Baths 2
HOA Fees $73/mo
HOA Y/N Yes
Originating Board MLS Metrolist
Year Built 2018
Lot Size 2,579 Sqft
Acres 0.0592
Property Description
Built in 2018, this gorgeous home, on the highly desired lot fronting the park, features an open floor plan with downstairs primary suite, a WiFi Certified Design, CAT 6A wiring, and Optional Smart Home controlled by Alexa. The spacious great room has view of the park & patio, perfect for dining outside. Kitchen has gas range with griddle, 2 ovens, micro, refrigerator, & beautiful stone counters. Generous downstairs primary suite with walk-in closet and elegant ensuite bath. Downstairs laundry with cabinets & Washer/Dryer stay. Upstairs has two bedrooms & full bath. 2-car finished garage. Solar Lease provides discounted power (no payments needed by the buyer) and affordable Roseville utilities. The Park in front allows for great indoor natural light, extra guest parking, and a common area w/ picnic tables & bbq's. One block away is Bob Mahan Park with playground, tennis, fields, and fitness equipment. See dislclosure.io link for Section 1 Clearance, Inspections, Features & Disclosures.
Location
State CA
County Placer
Area 12747
Direction Interstate 80 to HWY 65 North. Exit Pleasant Grove Blvd. Westbound. Drive about 8 miles. Turn left onto Kirkhill Dr and right onto Essington Lane. Park in the parking spots in front of the park. The home is down the walkway fronting the park on the right.(Garage is in the back off of Rugby Alley).
Rooms
Master Bathroom Shower Stall(s), Double Sinks, Stone, Window
Master Bedroom Ground Floor, Walk-In Closet
Living Room Great Room
Dining Room Dining/Family Combo
Kitchen Pantry Cabinet, Granite Counter, Island
Interior
Heating Central, Natural Gas
Cooling Ceiling Fan(s), Central
Flooring Carpet, Tile
Window Features Dual Pane Full
Appliance Free Standing Gas Range, Dishwasher, Disposal, Microwave, Double Oven, Plumbed For Ice Maker, Tankless Water Heater
Laundry Inside Area
Exterior
Parking Features Alley Access, Attached, Garage Door Opener, Garage Facing Rear, Interior Access
Garage Spaces 2.0
Fence Vinyl
Utilities Available Public
Amenities Available Park
View Park
Roof Type Tile
Topography Level
Street Surface Paved
Porch Front Porch, Uncovered Patio
Private Pool No
Building
Lot Description Auto Sprinkler F&R, Curb(s)/Gutter(s), Street Lights, Low Maintenance
Story 2
Foundation Slab
Builder Name Lennar
Sewer Public Sewer
Water Public
Architectural Style Contemporary
Level or Stories Two
Schools
Elementary Schools Roseville City
Middle Schools Roseville City
High Schools Roseville Joint
School District Placer
Others
Senior Community No
Tax ID 490-390-068-000
Special Listing Condition None
Read Less
Want to know what your home might be worth? Contact us for a FREE valuation!

Our team is ready to help you sell your home for the highest possible price ASAP

Bought with eXp Realty of California Inc.





