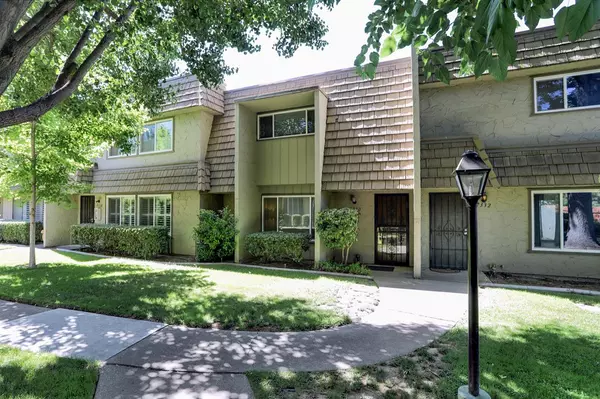$320,000
$295,000
8.5%For more information regarding the value of a property, please contact us for a free consultation.
2330 Via Camino AVE Carmichael, CA 95608
2 Beds
3 Baths
1,166 SqFt
Key Details
Sold Price $320,000
Property Type Townhouse
Sub Type Townhouse
Listing Status Sold
Purchase Type For Sale
Square Footage 1,166 sqft
Price per Sqft $274
Subdivision Casitas El Camino Townhomes
MLS Listing ID 221058816
Sold Date 07/31/21
Bedrooms 2
Full Baths 2
HOA Fees $200/mo
HOA Y/N Yes
Originating Board MLS Metrolist
Year Built 1972
Lot Size 858 Sqft
Acres 0.0197
Property Description
Looking for a move-in ready home with two primary suites? Located in Carmichael near shops, schools & public transit. Same owner for past 29 years has meticulously maintained this home. Main level is highlighted by wood laminate flooring in the living/dining areas, updated kitchen with maple cabinets & Corian counters, remodeled half bath plus stacked washer/dryer(included). Upstairs bedrooms are spacious and include remodeled bathrooms. Additional improvements include interior paint, interior doors, dual pane windows, patio cover, replaced electric panel & main water shutoff valve, water heater, flooring & stairs. Property includes one covered & one uncovered parking space, covered patio with outdoor storage closet, community clubhouse & solar heated pool. Home must be owner occupied. Monthly HOA fee $200.
Location
State CA
County Sacramento
Area 10608
Direction Located off El Camino between Mission and Walnut Avenue. Parking is on the street.
Rooms
Master Bathroom Shower Stall(s), Low-Flow Toilet(s)
Master Bedroom Closet
Living Room Great Room
Dining Room Dining/Living Combo
Kitchen Pantry Cabinet, Synthetic Counter
Interior
Heating Central, Gas
Cooling Ceiling Fan(s), Central
Flooring Carpet, Laminate, Tile, Vinyl
Window Features Dual Pane Full
Appliance Free Standing Refrigerator, Built-In Gas Range, Gas Water Heater, Dishwasher, Disposal, Microwave, Self/Cont Clean Oven
Laundry Laundry Closet, Ground Floor, Washer/Dryer Stacked Included, Inside Area
Exterior
Parking Features No Garage, Assigned, Covered, Uncovered Parking Space
Carport Spaces 1
Pool Built-In, Common Facility, Gunite Construction, Solar Heat
Utilities Available Public, Cable Connected, Internet Available, Natural Gas Connected
Amenities Available Pool, Clubhouse
Roof Type Flat
Porch Covered Patio
Private Pool Yes
Building
Lot Description Shape Regular
Story 2
Foundation Slab
Sewer In & Connected
Water Meter on Site, Public
Architectural Style Mediterranean
Level or Stories Two
Schools
Elementary Schools San Juan Unified
Middle Schools San Juan Unified
High Schools San Juan Unified
School District Sacramento
Others
HOA Fee Include MaintenanceExterior, MaintenanceGrounds, Pool
Senior Community No
Restrictions Rental(s),Board Approval,Exterior Alterations
Tax ID 282-0310-016-0000
Special Listing Condition None
Pets Allowed Yes
Read Less
Want to know what your home might be worth? Contact us for a FREE valuation!

Our team is ready to help you sell your home for the highest possible price ASAP

Bought with HomeSmart ICARE Realty





