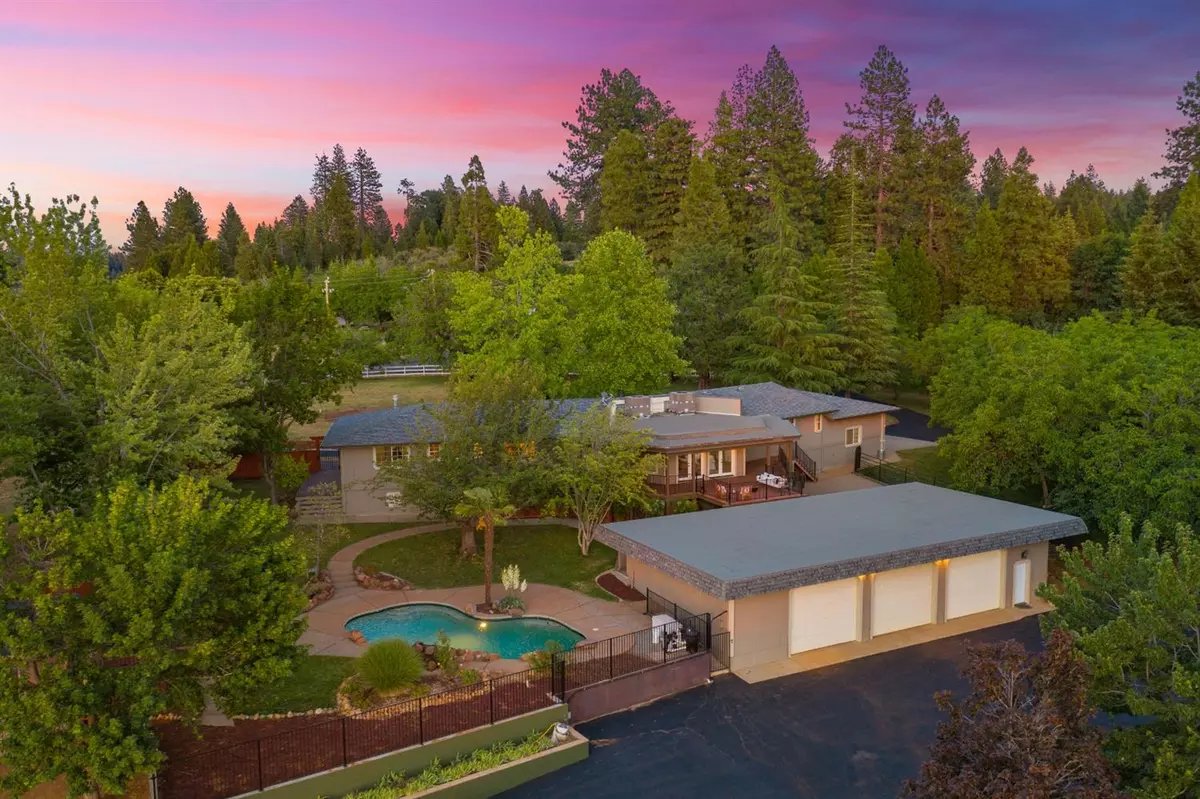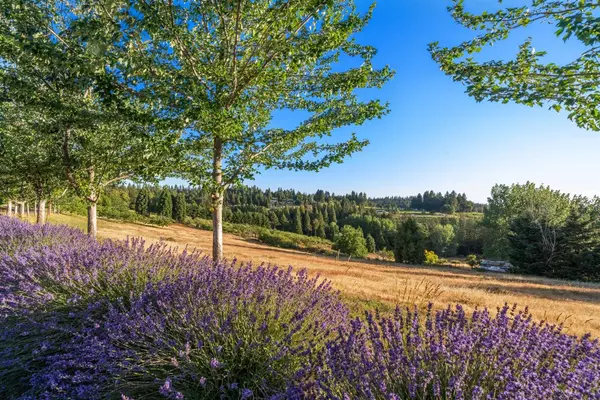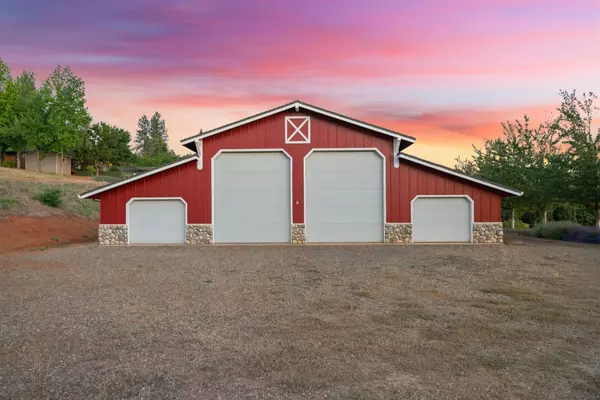$1,500,000
$1,500,000
For more information regarding the value of a property, please contact us for a free consultation.
2560 Crystal Springs RD Camino, CA 95709
4 Beds
5 Baths
3,347 SqFt
Key Details
Sold Price $1,500,000
Property Type Single Family Home
Sub Type Single Family Residence
Listing Status Sold
Purchase Type For Sale
Square Footage 3,347 sqft
Price per Sqft $448
MLS Listing ID 221066903
Sold Date 07/26/21
Bedrooms 4
Full Baths 3
HOA Y/N No
Originating Board MLS Metrolist
Year Built 1990
Lot Size 10.000 Acres
Acres 10.0
Property Description
Looking for space? Endless opportunity with this spectacular & ICONIC Apple Hill Estates on 10 GORGEOUS & USABLE acres! This newly updated SINGLE story Ranch-style Estate with meticulous attention to details includes an incredible 3,300 SQFT workshop with 3 PHASE POWER for all your equipment; gym/yoga room, a 40x60 BARN + 7+ car garage spaces, separate large garage w/cement floor, RV station w/power & water, extensive irrigation system, large orchard w/ walnut, cherry, pear, apple trees. The main 3,347 SQFT home offers 4 BD, 3.5 BA, massive living room with spectacular views and exquisite millwork, two masters, hardwood floors and bright & open kitchen with 2 islands! Entertain on a spacious deck overlooking the ranch and amazing back yard with sparkling pool w/ waterfall, pool house, beach volleyball court & lush lawn! Ideal for vineyard/ boutique winery, Xmas tree farm, horse property! LIVE & WORK AT 2560 CRYSTAL SPRINGS!
Location
State CA
County El Dorado
Area 12801
Direction HWY 50 toward Lake Tahoe, exit toward Cedar Grove, turn right onto Pony Express Trail, turn left onto Mace Rd, turn left onto Crystal Springs Rd. Property is on your right.
Rooms
Family Room View, Open Beam Ceiling
Basement Full
Master Bathroom Shower Stall(s), Double Sinks, Tile, Tub
Master Bedroom Ground Floor, Walk-In Closet 2+, Sitting Area
Living Room View, Open Beam Ceiling
Dining Room Dining/Living Combo, Formal Area
Kitchen Pantry Closet, Granite Counter, Island, Island w/Sink, Kitchen/Family Combo
Interior
Interior Features Open Beam Ceiling
Heating Pellet Stove, Propane, Central, MultiZone
Cooling Ceiling Fan(s), Central
Flooring Carpet, Tile, Wood
Fireplaces Number 1
Fireplaces Type Master Bedroom, Pellet Stove
Laundry Ground Floor, Inside Area
Exterior
Exterior Feature Dog Run
Parking Features Attached, Boat Storage, RV Access, Detached, Workshop in Garage
Garage Spaces 7.0
Fence Back Yard, Front Yard, Metal, Partial, Wood
Pool Built-In, Pool House, Gunite Construction
Utilities Available Public, Cable Available, Internet Available
View Orchard, Panoramic, Hills
Roof Type Composition
Private Pool Yes
Building
Lot Description Manual Sprinkler F&R
Story 1
Foundation Raised
Sewer Septic System
Water Water District, Public
Architectural Style Ranch
Schools
Elementary Schools Camino Union
Middle Schools Camino Union
High Schools El Dorado Union High
School District El Dorado
Others
Senior Community No
Tax ID 043-340-028-000
Special Listing Condition None
Read Less
Want to know what your home might be worth? Contact us for a FREE valuation!

Our team is ready to help you sell your home for the highest possible price ASAP

Bought with Intero Real Estate Services





