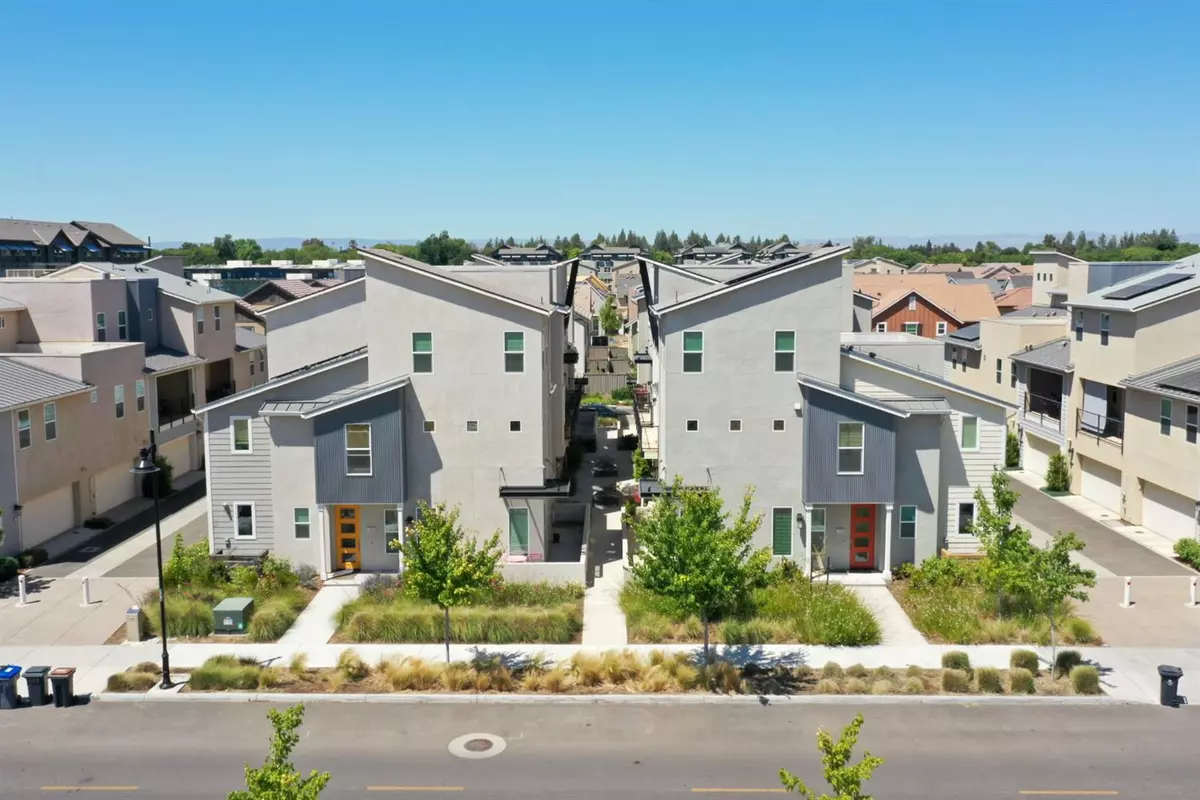$720,000
$685,000
5.1%For more information regarding the value of a property, please contact us for a free consultation.
1061 Caspian Pink TER Davis, CA 95616
3 Beds
4 Baths
1,865 SqFt
Key Details
Sold Price $720,000
Property Type Townhouse
Sub Type Townhouse
Listing Status Sold
Purchase Type For Sale
Square Footage 1,865 sqft
Price per Sqft $386
Subdivision The Cannery
MLS Listing ID 221059771
Sold Date 07/21/21
Bedrooms 3
Full Baths 3
HOA Fees $258/mo
HOA Y/N Yes
Originating Board MLS Metrolist
Year Built 2017
Lot Size 1,307 Sqft
Acres 0.03
Property Description
Welcome to The Cannery where luxurious, energy efficient living is at your fingertips. This rarely seen, Heirloom "plan 3" contemporary townhome is not to be missed. The gourmet kitchen features quartz countertops, stainless steel appliances, large island and pantry closet. This Award-Winning design features one bedroom and full bath on the lower level, an open concept kitchen/family room on the 2nd floor and 2 master suites on the upper level. With upgraded engineered hardwood floors, carpet and tile throughout, owned solar, tankless water heater, EV plug-in ready outlet in the finished two car garage, HVAC that can be controlled separately on each floor, this home is sure to please. Located close to schools, UC Davis, the Arts Center, shopping, library and downtown. Enjoy everything this Farm to Table community offers including a 25-yard heated pool, spa, clubhouse, BBQs, parks, trails, bocce ball, dog park, and more. Welcome Home!
Location
State CA
County Yolo
Area 11402
Direction From Covell Blvd enter Cannery Avenue. Continue straight through round-a-bout onto Cannery Loop, Caspian Pink is the second Street on the Left. Park on Cannery Loop or Blanchard.
Rooms
Master Bathroom Shower Stall(s), Double Sinks, Quartz
Master Bedroom Walk-In Closet
Living Room Deck Attached, Great Room
Dining Room Dining/Family Combo, Space in Kitchen
Kitchen Pantry Closet, Quartz Counter, Island, Kitchen/Family Combo
Interior
Heating Central, MultiZone
Cooling Ceiling Fan(s), Central, MultiZone
Flooring Carpet, Tile, Wood
Window Features Dual Pane Full
Appliance Free Standing Gas Range, Free Standing Refrigerator, Hood Over Range, Ice Maker, Dishwasher, Disposal, Microwave, Tankless Water Heater
Laundry Laundry Closet, Upper Floor
Exterior
Exterior Feature Balcony
Parking Features Attached, Garage Door Opener, Garage Facing Rear
Garage Spaces 2.0
Pool Built-In, Common Facility, Fenced
Utilities Available Public, Solar, Internet Available
Amenities Available Barbeque, Playground, Pool, Clubhouse, Dog Park, Spa/Hot Tub, Park
View Garden/Greenbelt
Roof Type Composition
Topography Level
Street Surface Paved
Porch Covered Deck
Private Pool Yes
Building
Lot Description Auto Sprinkler Front, Curb(s)/Gutter(s), Street Lights, Low Maintenance
Story 3
Foundation Concrete
Builder Name The New Home Company
Sewer In & Connected
Water Public
Architectural Style Contemporary
Level or Stories ThreeOrMore
Schools
Elementary Schools Davis Unified
Middle Schools Davis Unified
High Schools Davis Unified
School District Yolo
Others
HOA Fee Include MaintenanceExterior, Pool
Senior Community No
Tax ID 035-530-026-000
Special Listing Condition None
Read Less
Want to know what your home might be worth? Contact us for a FREE valuation!

Our team is ready to help you sell your home for the highest possible price ASAP

Bought with Redfin Corporation





