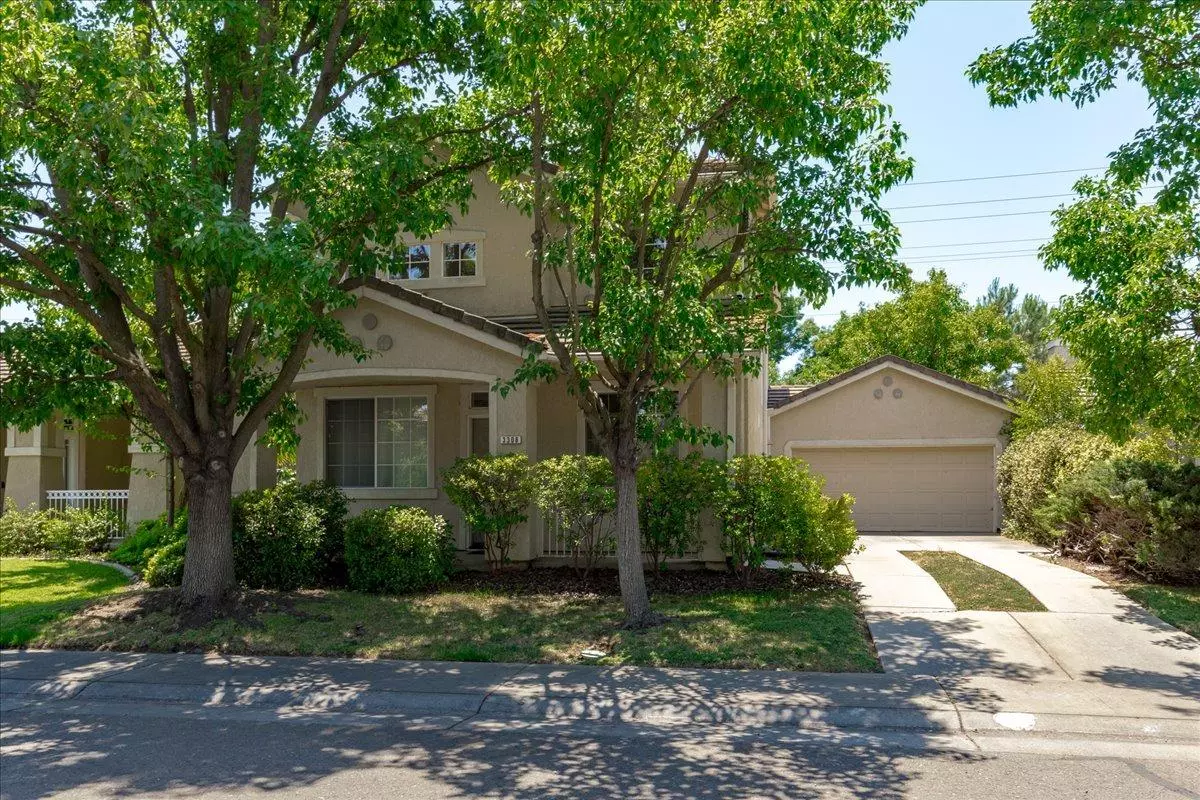$575,000
$519,000
10.8%For more information regarding the value of a property, please contact us for a free consultation.
3308 Sondiesa WAY Elk Grove, CA 95758
3 Beds
3 Baths
1,686 SqFt
Key Details
Sold Price $575,000
Property Type Single Family Home
Sub Type Single Family Residence
Listing Status Sold
Purchase Type For Sale
Square Footage 1,686 sqft
Price per Sqft $341
Subdivision Laguna West
MLS Listing ID 221054933
Sold Date 07/15/21
Bedrooms 3
Full Baths 3
HOA Fees $23/qua
HOA Y/N Yes
Originating Board MLS Metrolist
Year Built 1997
Lot Size 5,393 Sqft
Acres 0.1238
Property Description
Fantastic opportunity to buy a beautiful home in in Elk Grove's gorgeous Laguna West neighborhood! This home has 3 bedrooms (one downstairs currently used as an office) PLUS a loft that can be utilized as-is or enclosed for an additional bedroom. The floor plan has great space utilization with separate living & family rooms, a separate dining area AND a dining bar AND a small kitchen nook that looks out on the back patio! The kitchen adjoins the family room and boasts quartz countertops, gas stove, refrigerator and laminate flooring. The master bathroom features a garden tub with shower, dual sinks and a walk-in closet (additional closet in master bedroom). Additional features include high ceilings, great natural light, indoor laundry room and a cozy fireplace in the family room. The backyard is a shady oasis with space for your personal touches and outdoor furniture. A beautiful and functional home that is close to parks, schools & shopping.
Location
State CA
County Sacramento
Area 10758
Direction From I-5 Take exit 508 to Laguna Blvd. Turn right onto Harbour Point Dr, left onto Galen Dr, right onto Babson Dr, right onto Lakepoint Dr, left onto Sondiesa Way. 3308 will be on the right.
Rooms
Master Bathroom Double Sinks, Soaking Tub, Low-Flow Toilet(s), Tub w/Shower Over, Walk-In Closet, Quartz
Master Bedroom Closet
Living Room Cathedral/Vaulted
Dining Room Breakfast Nook, Dining Bar, Dining/Living Combo, Formal Area
Kitchen Breakfast Area, Pantry Cabinet, Quartz Counter, Kitchen/Family Combo
Interior
Interior Features Cathedral Ceiling
Heating Central, Fireplace(s), Gas, Natural Gas
Cooling Ceiling Fan(s), Central
Flooring Carpet, Tile, Vinyl
Fireplaces Number 1
Fireplaces Type Family Room, Wood Burning
Window Features Dual Pane Full,Window Coverings,Window Screens
Appliance Free Standing Gas Range, Free Standing Refrigerator, Gas Plumbed, Gas Water Heater, Ice Maker, Dishwasher, Disposal, Microwave, Plumbed For Ice Maker, Self/Cont Clean Oven
Laundry Cabinets, Dryer Included, Ground Floor, Washer Included, Inside Room
Exterior
Parking Features Attached, Garage Facing Front, Uncovered Parking Spaces 2+
Garage Spaces 2.0
Fence Back Yard, Fenced, Wood
Utilities Available Public, Cable Available, Internet Available, Natural Gas Connected
Amenities Available Recreation Facilities
Roof Type Tile
Topography Level,Trees Many
Street Surface Paved
Porch Front Porch, Uncovered Patio
Private Pool No
Building
Lot Description Auto Sprinkler F&R, Curb(s)/Gutter(s), Shape Regular, Street Lights, Landscape Back, Landscape Front, Low Maintenance
Story 2
Foundation Slab
Builder Name Beazer Homes
Sewer Public Sewer
Water Water District, Public
Architectural Style Contemporary
Schools
Elementary Schools Elk Grove Unified
Middle Schools Elk Grove Unified
High Schools Elk Grove Unified
School District Sacramento
Others
HOA Fee Include Security
Senior Community No
Tax ID 119-1630-040-0000
Special Listing Condition Offer As Is, None, Probate Listing
Read Less
Want to know what your home might be worth? Contact us for a FREE valuation!

Our team is ready to help you sell your home for the highest possible price ASAP

Bought with Mathews & Co. Realty Group





