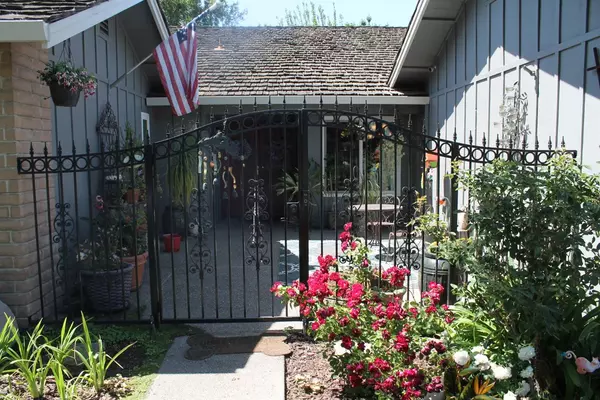$530,000
$530,000
For more information regarding the value of a property, please contact us for a free consultation.
3796 Hatchers CIR Stockton, CA 95219
3 Beds
2 Baths
2,170 SqFt
Key Details
Sold Price $530,000
Property Type Single Family Home
Sub Type Single Family Residence
Listing Status Sold
Purchase Type For Sale
Square Footage 2,170 sqft
Price per Sqft $244
Subdivision Lincoln Village/West
MLS Listing ID 221046970
Sold Date 07/13/21
Bedrooms 3
Full Baths 2
HOA Fees $40/qua
HOA Y/N Yes
Originating Board MLS Metrolist
Year Built 1976
Lot Size 7,475 Sqft
Acres 0.1716
Property Description
Customized one level in super Lincoln Village/West community. Elegant quiet circle of amazing homes! Newer granite kitchen with gas range/oven, 3 year young central heat/air system, Tankless water heater, Night owl security system with cameras, remodeled bathrooms with additional electrical vanity hookups, generous use of custom crown mouldings and baseboards, inside laundry room, all bedrooms have walk in closets and ceiling fans, family room with fireplace & custom wet bar. Dual pane windows throughout, fresh interior paint, spacious formal dining room and elegant breakfast nook over looking lush & private rear yard with custom waterfall, fish pond and outdoor sitting room. *Best buy in LV/W!! Big price reduction!!!
Location
State CA
County San Joaquin
Area 20703
Direction Benjamin Holt to Cumberland to Five Mile to Hatchers
Rooms
Living Room Cathedral/Vaulted
Dining Room Breakfast Nook, Formal Room
Kitchen Pantry Cabinet, Granite Counter
Interior
Heating Central
Cooling Central
Flooring Carpet, Laminate, Tile
Fireplaces Number 1
Fireplaces Type Family Room, Wood Burning
Laundry Cabinets, Electric, Inside Room
Exterior
Parking Features Attached
Garage Spaces 2.0
Utilities Available Public
Amenities Available Pool, Clubhouse
Roof Type Shake
Private Pool No
Building
Lot Description Auto Sprinkler F&R, Landscape Back, Landscape Front
Story 1
Foundation Slab
Sewer In & Connected
Water Public
Architectural Style Ranch
Schools
Elementary Schools Lincoln Unified
Middle Schools Lincoln Unified
High Schools Lincoln Unified
School District San Joaquin
Others
HOA Fee Include Pool
Senior Community No
Tax ID 098-020-38
Special Listing Condition None
Read Less
Want to know what your home might be worth? Contact us for a FREE valuation!

Our team is ready to help you sell your home for the highest possible price ASAP

Bought with PMZ Real Estate





