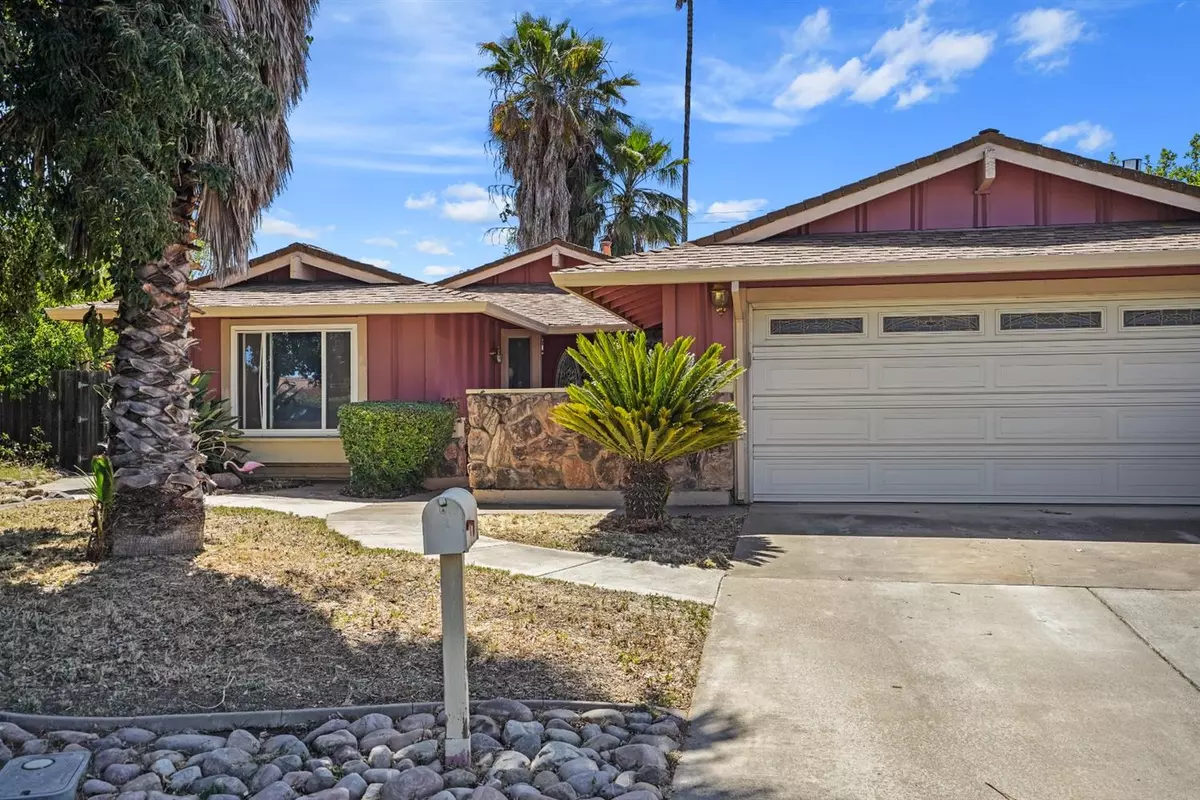$450,000
$410,000
9.8%For more information regarding the value of a property, please contact us for a free consultation.
3425 Corbin WAY Sacramento, CA 95827
4 Beds
2 Baths
1,575 SqFt
Key Details
Sold Price $450,000
Property Type Single Family Home
Sub Type Single Family Residence
Listing Status Sold
Purchase Type For Sale
Square Footage 1,575 sqft
Price per Sqft $285
Subdivision Lincoln Village 12
MLS Listing ID 221064115
Sold Date 07/12/21
Bedrooms 4
Full Baths 2
HOA Y/N No
Originating Board MLS Metrolist
Year Built 1979
Lot Size 9,448 Sqft
Acres 0.2169
Property Description
Location, Location, Location! This 4 bedroom, 2 bath home with a pool and Tesla powered Solar is located in the heart of Lincoln Village situated on an extra large .21 Acre Lot! Love to entertain? This home boasts a huge kitchen with a large peninsula island perfect for entertaining family and friends. The Family room, with vaulted ceilings, right off the kitchen, allows for your entertaining space to continue. Warm up by the fireplace or walk out of your sliding door onto your patio, getting ready to take a dip in your solar heated pool on those warm Summer nights. Master bedroom has an en suite as well as a spacious closet. A great home and ready for it's next owner, come and see what 3425 Corbin Way has to offer!
Location
State CA
County Sacramento
Area 10827
Direction Take I-5 north to 50 West. Exit Bradshaw and go Rt on Bradshaw. First left on Lincoln Village Dr., left on Explorer, turn on Vanguard, left on Saturn, right on Corbin.
Rooms
Master Bedroom Outside Access
Living Room Cathedral/Vaulted, Open Beam Ceiling
Dining Room Dining Bar, Dining/Family Combo, Space in Kitchen
Kitchen Pantry Closet, Granite Counter
Interior
Interior Features Cathedral Ceiling, Open Beam Ceiling
Heating Central, Solar Heating, Other
Cooling Ceiling Fan(s), Central
Flooring Laminate, Tile
Fireplaces Number 1
Fireplaces Type Living Room
Window Features Dual Pane Full
Appliance Free Standing Gas Range, Dishwasher, Disposal
Laundry In Garage
Exterior
Garage Attached, Garage Facing Front
Garage Spaces 2.0
Fence Back Yard, Wood
Pool Built-In, Solar Heat
Utilities Available Public
Roof Type Composition
Topography Level
Street Surface Asphalt
Porch Uncovered Patio
Private Pool Yes
Building
Lot Description Shape Regular
Story 1
Foundation Slab
Sewer In & Connected, Public Sewer
Water Public
Level or Stories One
Schools
Elementary Schools Sacramento Unified
Middle Schools Sacramento Unified
High Schools Sacramento Unified
School District Sacramento
Others
Senior Community No
Tax ID 068-0480-006-0000
Special Listing Condition None
Read Less
Want to know what your home might be worth? Contact us for a FREE valuation!

Our team is ready to help you sell your home for the highest possible price ASAP

Bought with House Real Estate






