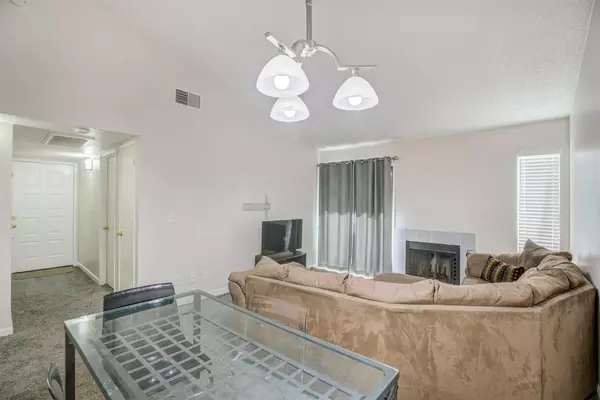$205,000
$209,000
1.9%For more information regarding the value of a property, please contact us for a free consultation.
100 Del Verde CIR #8 Sacramento, CA 95833
2 Beds
1 Bath
710 SqFt
Key Details
Sold Price $205,000
Property Type Condo
Sub Type Condominium
Listing Status Sold
Purchase Type For Sale
Square Footage 710 sqft
Price per Sqft $288
Subdivision Del Verde Square
MLS Listing ID 221030679
Sold Date 07/10/21
Bedrooms 2
Full Baths 1
HOA Fees $330/mo
HOA Y/N Yes
Originating Board MLS Metrolist
Year Built 1982
Property Description
Now is your chance to own an updated second floor condo, conveniently located in the beautiful and well established Del Verde Square gated community. Located just minutes from I-80, I-5 Hwy 99, this home provides a quick and easy commute to Sacramento Downtown, Sacramento International airport, and is walking distance from shopping, restaurants, public transportation, and schools. This upper level two bedroom floor plan offers high vaulted ceilings in the living room and master bedroom. Kitchen features stylish updated countertops, and stainless steel appliances including oven, dishwasher, built-in microwave, and refrigerator. Enjoy the convenience of in-unit laundry, with the stackable washer and dryer included in purchase. The private balcony provides additional storage as well as an overlooking view of the large lawn/garden area.
Location
State CA
County Sacramento
Area 10833
Direction Truxel from Garden highway or I-80 turn left onto San Juan Road. Property is in the first block on your left, Del Verde Square Complex. Go through gate then slight right to park. Park in any uncovered spot. 100 is the first building just behind the pool. #8 is upstairs on the garden side, overlooking the large lawn area.
Rooms
Living Room Cathedral/Vaulted
Dining Room Dining/Living Combo
Kitchen Synthetic Counter
Interior
Heating Central, Fireplace(s)
Cooling Central
Flooring Carpet, Vinyl
Fireplaces Number 1
Fireplaces Type Living Room
Window Features Dual Pane Full
Appliance Free Standing Refrigerator, Dishwasher, Disposal, Microwave, Plumbed For Ice Maker, Free Standing Electric Range
Laundry Laundry Closet, Stacked Only, Washer/Dryer Stacked Included
Exterior
Exterior Feature Balcony
Garage No Garage, Assigned, Restrictions
Carport Spaces 1
Fence None
Pool Built-In, Common Facility, Fenced
Utilities Available Electric, Public, Cable Connected
Amenities Available Pool, Clubhouse, Spa/Hot Tub
Roof Type Composition
Topography Level,Trees Few
Private Pool Yes
Building
Lot Description Close to Clubhouse
Story 2
Unit Location Unit Above
Foundation Slab
Sewer In & Connected
Water Meter Required, Private
Architectural Style Contemporary
Level or Stories One
Schools
Elementary Schools Natomas Unified
Middle Schools Natomas Unified
High Schools Natomas Unified
School District Sacramento
Others
HOA Fee Include CableTV, MaintenanceExterior, MaintenanceGrounds, Security, Trash, Pool
Senior Community No
Restrictions Signs,Exterior Alterations,Parking
Tax ID 225-0900-006-0028
Special Listing Condition None
Read Less
Want to know what your home might be worth? Contact us for a FREE valuation!

Our team is ready to help you sell your home for the highest possible price ASAP

Bought with Vibe Realty






