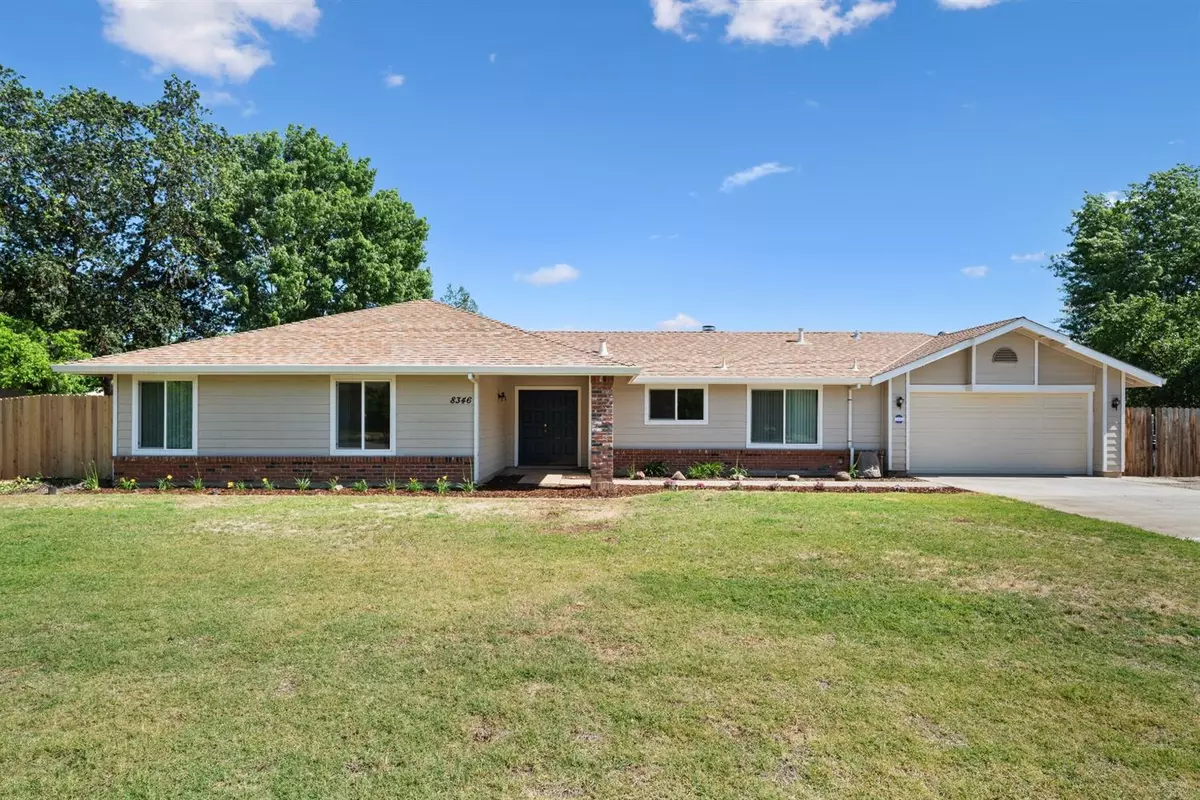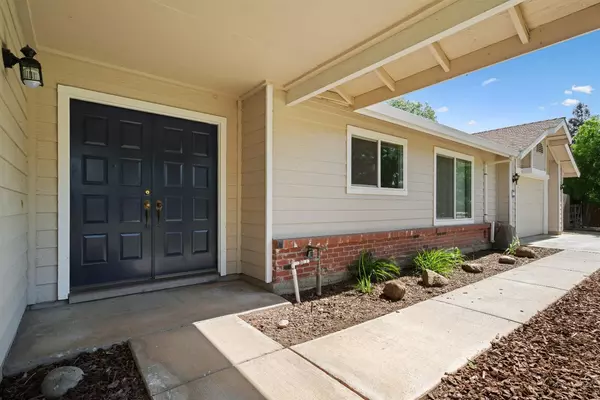$640,000
$599,000
6.8%For more information regarding the value of a property, please contact us for a free consultation.
8346 Rivergreen DR Elverta, CA 95626
3 Beds
2 Baths
1,444 SqFt
Key Details
Sold Price $640,000
Property Type Single Family Home
Sub Type Single Family Residence
Listing Status Sold
Purchase Type For Sale
Square Footage 1,444 sqft
Price per Sqft $443
MLS Listing ID 221055487
Sold Date 07/09/21
Bedrooms 3
Full Baths 2
HOA Y/N No
Originating Board MLS Metrolist
Year Built 1986
Lot Size 0.893 Acres
Acres 0.8928
Property Description
Welcome to the Cherry Creek Subdivision, your own little slice of heaven! You and ALL of your neighbors have near to one acre lots providing LOTS of privacy. Homes for sale in this neighborhood do not come up for sale often. You will absolutely love this 3 bedroom, 2 bathroom home that has been thoughtfully updated throughout. Newer floors, kitchen cabinets and countertops, newer dual pane windows with a great open layout! The back of the property contains a large backyard & barn with two horse stalls and tack room and plenty of pasture of horses to roam! The home has OWNED SOLAR which helps cut back on the electric bill. RV parking for all of the toys, newer tankless water heater. All within 20 mins to Sacramento and 20 mins to the airport. This is the place that will bring both of best worlds, country living not far from the city. If you've dreamed for a private home on a huge lot where you can entertain family and friends... this is the perfect place!
Location
State CA
County Sacramento
Area 10626
Direction At I-80 Bus E toward Reno, Exit on Watt Ave N, Merge on Watt Ave, Left on Elverta Rd, Right on Rivergreen Dr.
Rooms
Living Room Great Room, Other
Dining Room Dining/Family Combo
Kitchen Kitchen/Family Combo
Interior
Heating Central
Cooling Central
Flooring Carpet, Tile
Appliance Free Standing Refrigerator, Dishwasher, Disposal, Microwave
Laundry Washer/Dryer Stacked Included
Exterior
Parking Features 1/2 Car Space, Covered
Garage Spaces 2.0
Utilities Available Public, Solar
View Forest, Garden/Greenbelt
Roof Type Shingle,Composition
Private Pool No
Building
Lot Description Shape Regular
Story 1
Foundation Slab
Sewer Public Sewer
Water Meter on Site, Water District
Architectural Style Traditional
Level or Stories One
Schools
Elementary Schools Center Joint Unified
Middle Schools Center Joint Unified
High Schools Center Joint Unified
School District Sacramento
Others
Senior Community No
Tax ID 203-0660-015-0000
Special Listing Condition None
Read Less
Want to know what your home might be worth? Contact us for a FREE valuation!

Our team is ready to help you sell your home for the highest possible price ASAP

Bought with KW CA Premier - Sacramento





