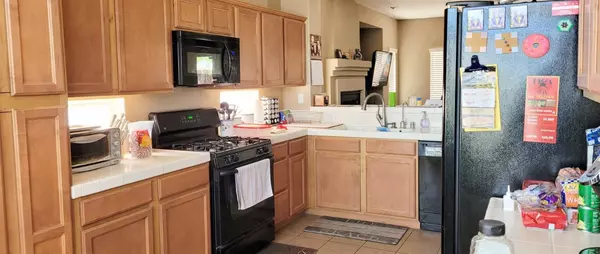$560,000
$505,000
10.9%For more information regarding the value of a property, please contact us for a free consultation.
9985 Arthur Hills CT Sacramento, CA 95829
3 Beds
2 Baths
1,457 SqFt
Key Details
Sold Price $560,000
Property Type Single Family Home
Sub Type Single Family Residence
Listing Status Sold
Purchase Type For Sale
Square Footage 1,457 sqft
Price per Sqft $384
Subdivision Wildhawk West Village
MLS Listing ID 221056585
Sold Date 06/30/21
Bedrooms 3
Full Baths 2
HOA Y/N No
Originating Board MLS Metrolist
Year Built 2004
Lot Size 6,438 Sqft
Acres 0.1478
Property Description
Wildhawk West home located on cul-de-sac with open living/dining, breakfast counter and eat-in space in kitchen. Open, Airy, Plenty of Natural Light. Concrete back patio, tile roof, new 2019 Hot Water Heater. Smart Fan in attic provides efficient energy w/low utility bills. Upgraded cherry cabinetry throughout, kitchen with pull-out shelving. Reverse osmosis water system at kitchen sink. Master suite has french doors, open onto back patio. Master Bath has dual sinks, shower and walk-in closet. Living Room has gas log fireplace, tile flooring throughout except bedrooms/closets; backyard access through living/formal dining area. Comfortable living with award-wining Arnold Adreani Elementary School just around the corner, Larry Gury Community Park - Wait until you See This Clean & Beautiful Park!! And, Wildhawk Golf Course 3 minutes away.
Location
State CA
County Sacramento
Area 10829
Direction From 50 take Bradshaw Rd., Left onto Gerber Rd., Right onto Vineyard Rd., Right onto Winged Foot Dr., Right onto Quaker Ridge Way, Left onto Arthur Hills Court, 2nd on right.
Rooms
Master Bathroom Shower Stall(s), Double Sinks, Walk-In Closet
Master Bedroom Outside Access
Living Room Great Room
Dining Room Dining Bar, Space in Kitchen, Formal Area
Kitchen Breakfast Area, Pantry Cabinet, Ceramic Counter
Interior
Heating Central, Smart Vent, Fireplace(s), Natural Gas
Cooling Ceiling Fan(s), Smart Vent, Central
Flooring Carpet, Tile
Fireplaces Number 1
Fireplaces Type Circulating, Living Room, Gas Log
Window Features Dual Pane Full
Appliance Free Standing Gas Range, Free Standing Refrigerator, Hood Over Range, Dishwasher, Disposal, Microwave, Plumbed For Ice Maker, See Remarks, Other
Laundry Cabinets, Electric, Inside Area
Exterior
Parking Features Attached, Garage Door Opener, Garage Facing Front
Garage Spaces 2.0
Fence Back Yard, Full, Wood
Utilities Available Public, Dish Antenna, See Remarks
Roof Type Tile
Topography Snow Line Below,Level,Trees Few
Street Surface Asphalt
Porch Front Porch, Uncovered Patio
Private Pool No
Building
Lot Description Auto Sprinkler F&R, Cul-De-Sac, Street Lights
Story 1
Foundation Slab
Sewer In & Connected
Water Public
Architectural Style Ranch
Level or Stories One
Schools
Elementary Schools Elk Grove Unified
Middle Schools Elk Grove Unified
High Schools Elk Grove Unified
School District Sacramento
Others
Senior Community No
Tax ID 122-0600-043-0000
Special Listing Condition None
Read Less
Want to know what your home might be worth? Contact us for a FREE valuation!

Our team is ready to help you sell your home for the highest possible price ASAP

Bought with Lyon RE Downtown





