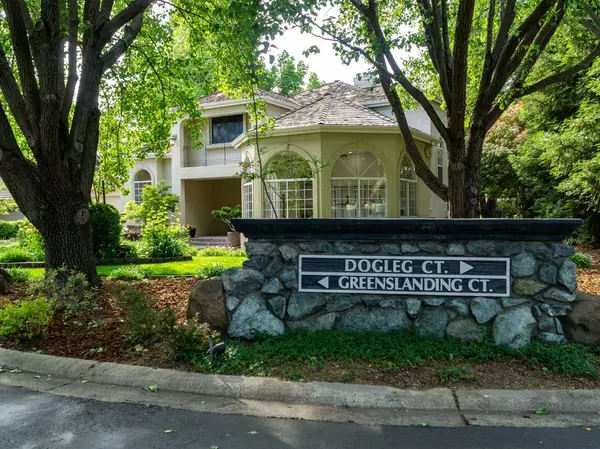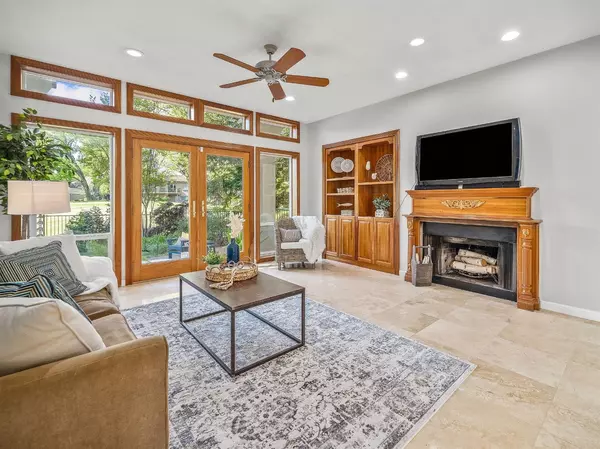$976,500
$899,000
8.6%For more information regarding the value of a property, please contact us for a free consultation.
2514 Greens Landing CT Cameron Park, CA 95682
4 Beds
3 Baths
3,426 SqFt
Key Details
Sold Price $976,500
Property Type Single Family Home
Sub Type Single Family Residence
Listing Status Sold
Purchase Type For Sale
Square Footage 3,426 sqft
Price per Sqft $285
Subdivision El Dorado Royale
MLS Listing ID 221018515
Sold Date 06/16/21
Bedrooms 4
Full Baths 3
HOA Fees $125/mo
HOA Y/N Yes
Originating Board MLS Metrolist
Year Built 1990
Lot Size 0.260 Acres
Acres 0.26
Property Description
Discover Cameron Park's Hidden Gem, El Dorado Royale! A small, gated neighborhood of custom homes along the fairways of the Cameron Park Country Club. You will fall in love with this beautifully updated custom home!! Your open kitchen/great room is perfect for entertaining. A dining nook and counter bar make daily meals a breeze. You'll love the open kitchen and great room with windows to the backyard and the 16th green beyond. Luxuriate in your updated master bath with new granite counters, over-sized shower with frameless glass, free-standing tub, and a huge walk-in closet! Enjoy your morning coffee on your private balcony and easy access to the backyard for alfresco dining throughout the year. Your big bonus room is perfect for a kids' retreat, media room, or game room. The oversized, garage fits all your toys and has a separate golf cart garage with a built-in charging station. Cul-de-sac living in a quiet, gated neighborhood! Award-winning schools! Nearby nature trails!
Location
State CA
County El Dorado
Area 12601
Direction Hwy 50 to north on Cameron Park Dr to left on El Dorado Royale to left on Greens Landing Ct.
Rooms
Master Bathroom Shower Stall(s), Double Sinks, Skylight/Solar Tube, Soaking Tub, Multiple Shower Heads, Walk-In Closet, Quartz, Window
Master Bedroom Balcony
Living Room Great Room
Dining Room Breakfast Nook, Formal Room, Dining Bar
Kitchen Pantry Closet, Concrete Counter, Island, Kitchen/Family Combo
Interior
Heating Central
Cooling Ceiling Fan(s), Central, MultiUnits
Flooring Carpet, Tile, Marble, Wood
Fireplaces Number 2
Fireplaces Type Master Bedroom, Family Room
Equipment Attic Fan(s)
Window Features Dual Pane Full,Window Coverings
Appliance Built-In Gas Range, Gas Water Heater, Built-In Refrigerator, Dishwasher, Disposal, Tankless Water Heater
Laundry Laundry Closet, Upper Floor
Exterior
Exterior Feature Balcony
Parking Features Attached, Garage Door Opener, Golf Cart
Garage Spaces 2.0
Fence Back Yard
Utilities Available Cable Available, Cable Connected, Internet Available, See Remarks
Amenities Available See Remarks
View Golf Course
Roof Type Shake
Topography Level,Trees Few
Street Surface Paved
Porch Front Porch, Uncovered Patio
Private Pool No
Building
Lot Description Adjacent to Golf Course, Auto Sprinkler F&R, Cul-De-Sac, Curb(s)/Gutter(s), Gated Community, Landscape Back, Landscape Front
Story 2
Foundation Raised
Sewer In & Connected
Water Water District
Schools
Elementary Schools Buckeye Union
Middle Schools Buckeye Union
High Schools El Dorado Union High
School District El Dorado
Others
Senior Community No
Restrictions Parking
Tax ID 082-742-016-000
Special Listing Condition None
Read Less
Want to know what your home might be worth? Contact us for a FREE valuation!

Our team is ready to help you sell your home for the highest possible price ASAP

Bought with Diez & Sigg Properties





