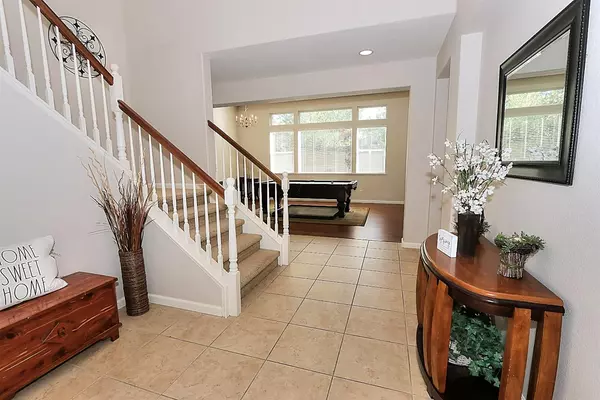$635,000
$599,990
5.8%For more information regarding the value of a property, please contact us for a free consultation.
1771 Allenwood CIR Lincoln, CA 95648
4 Beds
3 Baths
2,724 SqFt
Key Details
Sold Price $635,000
Property Type Single Family Home
Sub Type Single Family Residence
Listing Status Sold
Purchase Type For Sale
Square Footage 2,724 sqft
Price per Sqft $233
Subdivision Lincoln Crossing Village
MLS Listing ID 221044975
Sold Date 06/09/21
Bedrooms 4
Full Baths 3
HOA Fees $118/mo
HOA Y/N Yes
Originating Board MLS Metrolist
Year Built 2005
Lot Size 7,797 Sqft
Acres 0.179
Lot Dimensions 7796
Property Description
EXTREMELY RARE, hard-to-find downstairs MASTER Bdrm PLUS a 2nd bdrm with a FULL bathroom! Lives like a one-story home. Master has access to the backyard & a 2nd patio. Lge soaking tub & huge walk-in closet with window. Upstairs you'll find 2 more bdrms plus a roomy loft, which could be converted to a 5th bdrm. Kitchen opens to a spacious family rm & boasts granite slab counters, SS app inc. the fridge, tons of cabinets, & a large island with breakfast bar & sink. Laminate & tile flooring downstairs for easy upkeep. Solar & dual-zone heat/air keep the PG&E bill low. Family rm access to a gazebo-covered patio. Fully landscaped yard includes apricot, mandarin & cherry trees. Spacious 3 car garage. Low HOA fee inc free high-speed internet & the beautiful newly-expanded Lincoln Crossing Clubhouse with 3 pools, spa, gym, fitness classes, events, basketball & tennis courts, walking/bike paths & dog park. Make this your dream home today in the much coveted & family-friendly Lincoln Crossing!
Location
State CA
County Placer
Area 12209
Direction Hwy 65 North, exit Ferrari Ranch and go right. Left at Groveland, left on Joiner Pkwy, right on Danbury, left on Allenwood Circle, PIQ on right.
Rooms
Master Bathroom Shower Stall(s), Double Sinks, Soaking Tub, Tile, Walk-In Closet, Window
Master Bedroom Ground Floor, Walk-In Closet, Outside Access
Living Room Other
Dining Room Dining Bar, Dining/Family Combo, Space in Kitchen, Dining/Living Combo
Kitchen Granite Counter, Island w/Sink, Kitchen/Family Combo
Interior
Interior Features Formal Entry
Heating Central, Fireplace(s), Gas, MultiZone
Cooling Ceiling Fan(s), Central, MultiZone
Flooring Carpet, Laminate, Tile
Fireplaces Number 1
Fireplaces Type Family Room, Gas Log
Window Features Dual Pane Full,Window Coverings,Window Screens
Appliance Built-In Electric Oven, Free Standing Refrigerator, Gas Cook Top, Gas Water Heater, Hood Over Range, Dishwasher, Disposal, Microwave, Plumbed For Ice Maker, Self/Cont Clean Oven
Laundry Cabinets, Ground Floor, Inside Room
Exterior
Parking Features Attached, Restrictions, Garage Door Opener, Garage Facing Front, Uncovered Parking Spaces 2+, Interior Access
Garage Spaces 3.0
Fence Back Yard
Pool Common Facility, Indoors, Lap
Utilities Available Public, Solar, Internet Available
Amenities Available Playground, Pool, Clubhouse, Dog Park, Exercise Course, Recreation Facilities, Exercise Room, Game Court Exterior, Game Court Interior, Spa/Hot Tub, Tennis Courts, Trails, Gym, Park
Roof Type Tile
Topography Level
Street Surface Asphalt,Paved
Porch Front Porch, Covered Patio
Private Pool Yes
Building
Lot Description Auto Sprinkler F&R, Curb(s)/Gutter(s), Street Lights, Landscape Back, Landscape Front
Story 2
Foundation Slab
Builder Name Morrison
Sewer Public Sewer
Water Public
Architectural Style Mediterranean
Level or Stories Two
Schools
Elementary Schools Western Placer
Middle Schools Western Placer
High Schools Western Placer
School District Placer
Others
HOA Fee Include Pool
Senior Community No
Restrictions Exterior Alterations,Parking
Tax ID 328-160-016-000
Special Listing Condition None
Read Less
Want to know what your home might be worth? Contact us for a FREE valuation!

Our team is ready to help you sell your home for the highest possible price ASAP

Bought with Realty One Group Complete





