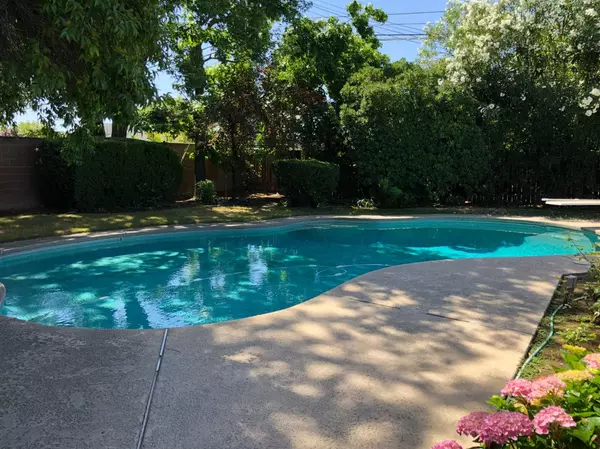$525,000
$525,000
For more information regarding the value of a property, please contact us for a free consultation.
3410 Ellenmere DR Sacramento, CA 95821
4 Beds
3 Baths
2,500 SqFt
Key Details
Sold Price $525,000
Property Type Single Family Home
Sub Type Single Family Residence
Listing Status Sold
Purchase Type For Sale
Square Footage 2,500 sqft
Price per Sqft $210
Subdivision Fairway Estates
MLS Listing ID 221060070
Sold Date 06/07/21
Bedrooms 4
Full Baths 3
HOA Y/N No
Originating Board MLS Metrolist
Year Built 1957
Lot Size 0.360 Acres
Acres 0.36
Property Description
A HIDDEN TREASURE! RENOVATION PROJECT FIXER IN PRIME LOCATION Trustee sale, this home near Del Paso Country Club, Sprawling Midcentury modern custom ranch style single story located in the extremely desirable Fairway Estates. Bring your imagination. Perfect for the family with a vision or the investor. A convenient wet bar compliments the sunken family room great for large gatherings. Fireplace in both living and family room. Master suite has spacious vanity. Recently updated kitchen Corian countertops, overhead vented island. Laundry room has a sink and mudroom door to patio. Three sliding glass doors, kitchen, family room, master bedroom.The grounds are lovely, large covered patio area overlooking pool. Raised brick flower planters. Outside you will find a resort style pool. Very spacious 2 car garage and workbench area with pass through door to pet friendly backyard. Completing the package is the perfect location convenient to shopping, restaurants, freeway access. Sams Hof Brau.
Location
State CA
County Sacramento
Area 10821
Direction From I-80 south on Watt west on Marconi, south on Ashbourne, east on Ellenmere. Form US-50 North on Watt ave. west on Marconi south on Ashbourne, east on Ellenmere.
Rooms
Family Room Sunken
Master Bathroom Closet, Shower Stall(s), Outside Access
Master Bedroom Closet, Outside Access, Sitting Area
Living Room Other
Dining Room Dining/Living Combo
Kitchen Island, Synthetic Counter
Interior
Heating Central, Fireplace(s)
Cooling Ceiling Fan(s), Central
Flooring Carpet, Laminate, Stone
Fireplaces Number 2
Fireplaces Type Brick, Gas Piped
Appliance Built-In Electric Oven, Gas Water Heater, Dishwasher, Disposal, Electric Cook Top
Laundry Laundry Closet, Sink, Electric, Inside Area, Inside Room
Exterior
Exterior Feature Entry Gate
Parking Features 24'+ Deep Garage, Attached, RV Possible
Garage Spaces 2.0
Fence Back Yard, Full, Masonry, Wood
Pool Built-In, Pool Sweep, Heat None
Utilities Available Cable Available, Internet Available
Roof Type Composition
Topography Level
Street Surface Asphalt
Porch Covered Patio
Private Pool Yes
Building
Lot Description Auto Sprinkler F&R, Corner
Story 1
Foundation Raised, Slab
Sewer Public Sewer
Water Meter on Site
Architectural Style Mid-Century, Ranch
Level or Stories One
Schools
Elementary Schools San Juan Unified
Middle Schools San Juan Unified
High Schools San Juan Unified
School District Sacramento
Others
Senior Community No
Tax ID 268-0234-001-0000
Special Listing Condition Successor Trustee Sale, Offer As Is
Read Less
Want to know what your home might be worth? Contact us for a FREE valuation!

Our team is ready to help you sell your home for the highest possible price ASAP

Bought with Gold Rush Realty, Inc.


