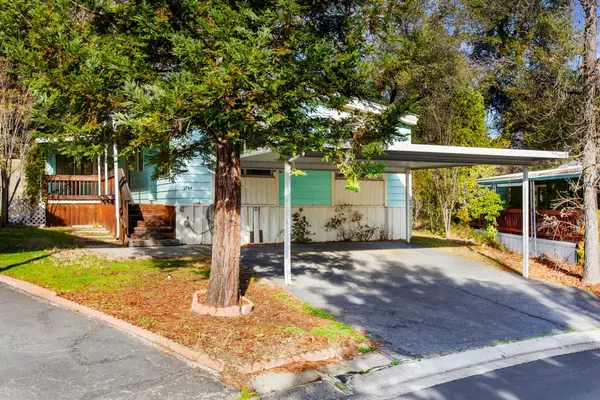$67,000
$67,000
For more information regarding the value of a property, please contact us for a free consultation.
2794 Hidden Springs CIR #15A Placerville, CA 95667
2 Beds
2 Baths
1,440 SqFt
Key Details
Sold Price $67,000
Property Type Manufactured Home
Sub Type Double Wide
Listing Status Sold
Purchase Type For Sale
Square Footage 1,440 sqft
Price per Sqft $46
MLS Listing ID 20077332
Sold Date 04/30/21
Bedrooms 2
Full Baths 2
HOA Y/N No
Originating Board MLS Metrolist
Land Lease Amount 895.0
Year Built 1976
Property Description
Nestled among great trees and peaceful setting of this age 55+ park is a 2 bed 2 bath home you'll love to call home. This spacious 1,440 sq ft home also has an enclosed patio perfect for morning coffee. The open kitchen is next to the dining room. Outdoor storage includes a both a private greenhouse and two sheds! The park offers a club house, pool, hot tub, exercise room, library and more!
Location
State CA
County El Dorado
Area 12701
Direction Placerville Drive to Cold Springs Road, left into Hidden Springs Villa Mobile Home Park. Straight to property on the right side.
Rooms
Dining Room Breakfast Nook, Formal Room
Interior
Heating Gas
Cooling Ceiling Fan(s), Central, Window Unit(s)
Flooring Carpet
Window Features Dual Pane Partial,Window Coverings
Appliance Dishwasher, Microwave, Disposal, Electric Cook Top, Free Standing Electric Oven, Free Standing Electric Range
Laundry Inside Area
Exterior
Parking Features Guest Parking Available
Carport Spaces 2
Utilities Available Cable Available
Roof Type Foam
Topography Trees
Porch Screened In Patio
Building
Lot Description Close to Clubhouse, Fence
Foundation Permanent
Water Public
Schools
Elementary Schools Placerville Union
Middle Schools Placerville Union
High Schools El Dorado Union High
School District El Dorado
Others
Senior Community Yes
Special Listing Condition None
Read Less
Want to know what your home might be worth? Contact us for a FREE valuation!

Our team is ready to help you sell your home for the highest possible price ASAP

Bought with Fathom Realty Group, Inc.






