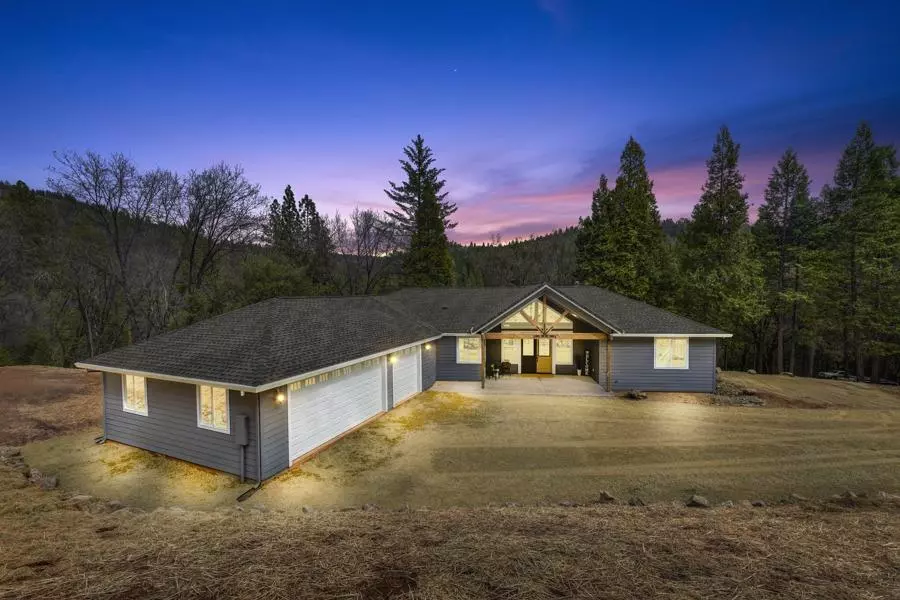$729,000
$729,900
0.1%For more information regarding the value of a property, please contact us for a free consultation.
3580 Freegold DR Camino, CA 95709
3 Beds
2 Baths
2,124 SqFt
Key Details
Sold Price $729,000
Property Type Single Family Home
Sub Type Single Family Residence
Listing Status Sold
Purchase Type For Sale
Square Footage 2,124 sqft
Price per Sqft $343
MLS Listing ID 221014067
Sold Date 04/23/21
Bedrooms 3
Full Baths 2
HOA Y/N No
Originating Board MLS Metrolist
Year Built 2021
Lot Size 5.030 Acres
Acres 5.03
Property Description
Absolutely Gorgeous, Brand New home on 5 tree studded acres. This Home features a true Chef's Kitchen with a high end 6 burner gas stove, and a stainless farm sink. The Living room has a fire place and views up the Webber creek canyon. The oversized master bedroom features deck access and a fireplace. there is a barn door leading to the on suite master bath which features leather style granite counters, dual sinks, a huge walk-in shower. The doors are natural, with exposed grain and knots. This quality home has covered patios in the front and rear, with a oversized trex type deck in the back that overlooks the pond. Keep all of your toys in the extra deep 3 car garage. The floor are carpet and luxury waterproof vinyl planks. 3 bedroom are large and have high volume ceilings. Just finishing up the last details and it will be paved all the way from Freegold Rd. Located only 5 minutes from the festive Apple Hill. Virtual tour. Don't miss your chance to own a custom Burt Built honme
Location
State CA
County El Dorado
Area 12801
Direction Take Carson Road to Snows Road to left on Freegold Drive.
Rooms
Master Bathroom Shower Stall(s), Double Sinks, Tile, Window
Master Bedroom Walk-In Closet
Living Room Cathedral/Vaulted, Deck Attached, Great Room
Dining Room Formal Area
Kitchen Granite Counter, Island
Interior
Interior Features Cathedral Ceiling
Heating Central, Fireplace(s)
Cooling Ceiling Fan(s), Central
Flooring Carpet, Simulated Wood
Fireplaces Number 1
Fireplaces Type Living Room, Master Bedroom
Window Features Dual Pane Full
Appliance Built-In Electric Oven, Free Standing Gas Range, Gas Water Heater, Hood Over Range, Dishwasher, Disposal, Double Oven, Plumbed For Ice Maker, Free Standing Electric Oven
Laundry Cabinets, Sink, Inside Room
Exterior
Parking Features 24'+ Deep Garage, RV Possible, Garage Door Opener, Garage Facing Front
Garage Spaces 3.0
Fence None
Utilities Available Propane Tank Leased
View Valley, Hills, Water, Woods
Roof Type Composition
Topography Rolling,Trees Many
Street Surface Gravel
Porch Covered Deck, Uncovered Deck
Private Pool No
Building
Lot Description Pond Seasonal, Low Maintenance
Story 1
Foundation Raised
Builder Name Tom Burt, Burt Built Inc.
Sewer Septic System
Water Well
Architectural Style Ranch, Farmhouse
Level or Stories One
Schools
Elementary Schools Camino Union
Middle Schools Camino Union
High Schools El Dorado Union High
School District El Dorado
Others
Senior Community No
Restrictions See Remarks
Tax ID 077-810-015-000
Special Listing Condition None
Pets Allowed Yes
Read Less
Want to know what your home might be worth? Contact us for a FREE valuation!

Our team is ready to help you sell your home for the highest possible price ASAP

Bought with Newpoint Realty





