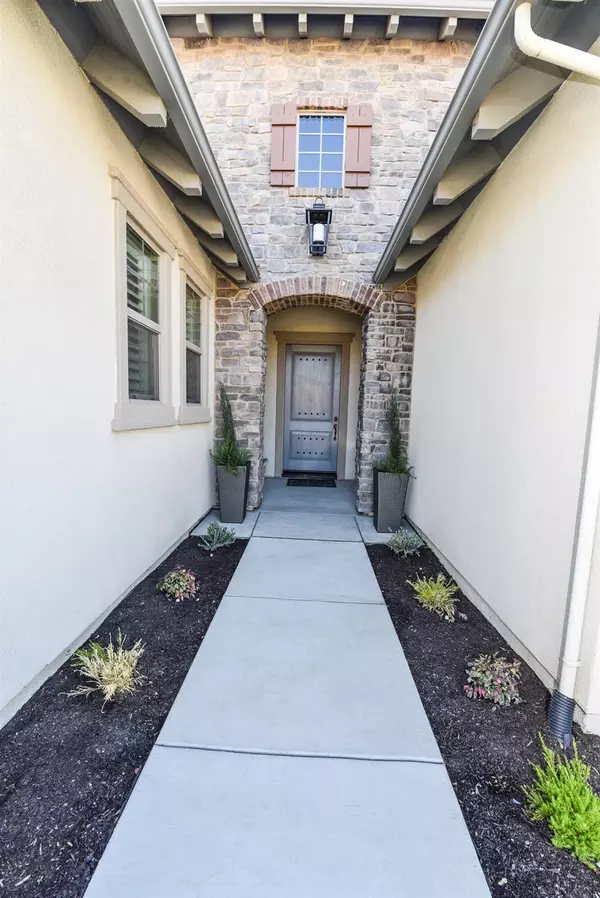$615,000
$599,000
2.7%For more information regarding the value of a property, please contact us for a free consultation.
3026 Radiance ST Lodi, CA 95242
3 Beds
2 Baths
2,207 SqFt
Key Details
Sold Price $615,000
Property Type Single Family Home
Sub Type Single Family Residence
Listing Status Sold
Purchase Type For Sale
Square Footage 2,207 sqft
Price per Sqft $278
Subdivision Rose Gate
MLS Listing ID 221012160
Sold Date 03/29/21
Bedrooms 3
Full Baths 2
HOA Y/N No
Originating Board MLS Metrolist
Year Built 2017
Lot Size 5,502 Sqft
Acres 0.1263
Property Description
Experience the absolute pride of ownership from the moment you arrive. The curb appeal will be immediately gratifying to the most fussiest buyer's. The desirably open and spacious floor plan and entertainers dream backyard will be the perfect gathering point for those who love to host large guest lists on those special holidays and memorable occasions. Featuring gorgeous tile flooring throughout, granite and quartz kitchen countertops, quartz bathroom countertops, energy efficient plantation shutters and ceiling fans throughout. Built-in barbecue, fireplace in backyard and so much more! I would highly recommend if you are looking for a home that has everything you will ever wish for in finding the perfect home I would highly recommend you schedule a showing as soon as you can. Because a home this perfect will not last very long.
Location
State CA
County San Joaquin
Area 20901
Direction Lower Sacramento road Go west on Lodi Avenue to Tea Rose and turn right and then turn right on Radiance St to property on right.
Rooms
Master Bathroom Closet, Shower Stall(s), Double Sinks, Low-Flow Toilet(s)
Living Room Other
Dining Room Dining Bar, Dining/Family Combo
Kitchen Butlers Pantry, Quartz Counter, Granite Counter, Stone Counter, Island w/Sink, Kitchen/Family Combo
Interior
Heating Central, Natural Gas
Cooling Ceiling Fan(s), Central
Flooring Tile
Window Features Dual Pane Full
Appliance Gas Cook Top, Hood Over Range, Dishwasher, Disposal, Microwave
Laundry Sink, Inside Room
Exterior
Exterior Feature Fireplace, BBQ Built-In, Fire Pit
Garage Garage Facing Front, Uncovered Parking Spaces 2+
Garage Spaces 2.0
Utilities Available Public, Natural Gas Connected
Roof Type Tile
Street Surface Asphalt
Private Pool No
Building
Lot Description Auto Sprinkler Front, Curb(s)/Gutter(s), Grass Artificial, Low Maintenance
Story 1
Foundation Slab
Sewer In & Connected
Water Public
Architectural Style Contemporary
Level or Stories One
Schools
Elementary Schools Lodi Unified
Middle Schools Lodi Unified
High Schools Lodi Unified
School District San Joaquin
Others
Senior Community No
Tax ID 029-560-16
Special Listing Condition None
Read Less
Want to know what your home might be worth? Contact us for a FREE valuation!

Our team is ready to help you sell your home for the highest possible price ASAP

Bought with Open Door Realty Group






