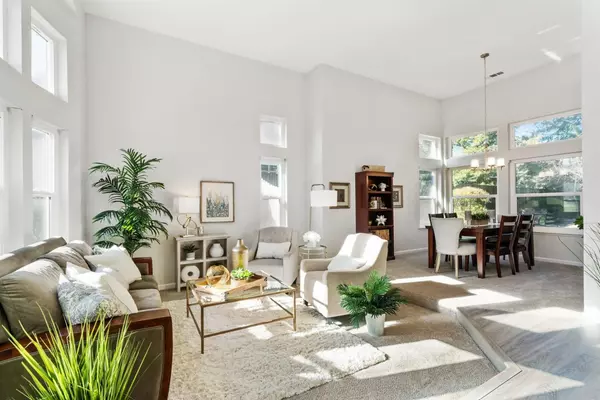$777,000
$675,000
15.1%For more information regarding the value of a property, please contact us for a free consultation.
3185 Brackenwood PL El Dorado Hills, CA 95762
4 Beds
3 Baths
2,365 SqFt
Key Details
Sold Price $777,000
Property Type Single Family Home
Sub Type Single Family Residence
Listing Status Sold
Purchase Type For Sale
Square Footage 2,365 sqft
Price per Sqft $328
Subdivision Fairchild Village
MLS Listing ID 20077833
Sold Date 02/25/21
Bedrooms 4
Full Baths 2
HOA Y/N No
Originating Board MLS Metrolist
Year Built 1995
Lot Size 10,454 Sqft
Acres 0.24
Property Description
Fairchild Village...One of El Dorado Hills' favorite neighborhoods - and with reason! 3185 Brackenwood Place offers light, spacious living inside and a large private backyard with pool possibilities in back. Major upgrades include replaced energy efficient windows throughout, replaced AC unit, replaced water heater, updated flooring wall to wall, interior and exterior paint and updated lighting inside and out. Home is around the corner from the neighborhood park and offers easy access to New York Creek Trail and to the crossing bridge to Jackson Elementary School. Also close by are shops, restaurants, bike and walking paths, and a quick drive to recreational Folsom Lake. Fairchild Village is managed by EDH's Community Services District (CSD) CC&Rs but has no HOA and no Mello-Roos taxes!
Location
State CA
County El Dorado
Area 12602
Direction Silva Valley Parkway to Fairchild or Keswick to Fairchild Drive to Brackenwood Place
Rooms
Master Bathroom Shower Stall(s), Double Sinks, Tub
Master Bedroom Walk-In Closet 2+
Living Room Cathedral/Vaulted
Dining Room Breakfast Nook, Formal Room, Dining Bar, Dining/Family Combo, Dining/Living Combo
Kitchen Breakfast Area, Kitchen/Family Combo
Interior
Heating Central
Cooling Central, Whole House Fan
Flooring Carpet, Vinyl
Fireplaces Number 1
Fireplaces Type Family Room, Wood Burning, Gas Piped
Window Features Dual Pane Full,Low E Glass Full
Appliance Built-In Electric Oven, Gas Cook Top, Hood Over Range, Dishwasher, Disposal, Microwave, Double Oven
Laundry Cabinets, Inside Room
Exterior
Garage Attached, Garage Door Opener, Garage Facing Front, Interior Access
Garage Spaces 3.0
Fence Back Yard, Wood
Utilities Available Public, Natural Gas Connected
Roof Type Tile
Street Surface Paved
Porch Uncovered Patio
Private Pool No
Building
Lot Description Auto Sprinkler F&R, Curb(s)/Gutter(s), Landscape Back, Landscape Front
Story 2
Foundation Slab
Sewer In & Connected
Water Meter on Site, Public
Level or Stories Two
Schools
Elementary Schools Rescue Union
Middle Schools Rescue Union
High Schools El Dorado Union High
School District El Dorado
Others
Senior Community No
Restrictions Exterior Alterations,Tree Ordinance
Tax ID 125-582-001-000
Special Listing Condition None
Read Less
Want to know what your home might be worth? Contact us for a FREE valuation!

Our team is ready to help you sell your home for the highest possible price ASAP

Bought with RE/MAX Gold El Dorado Hills






