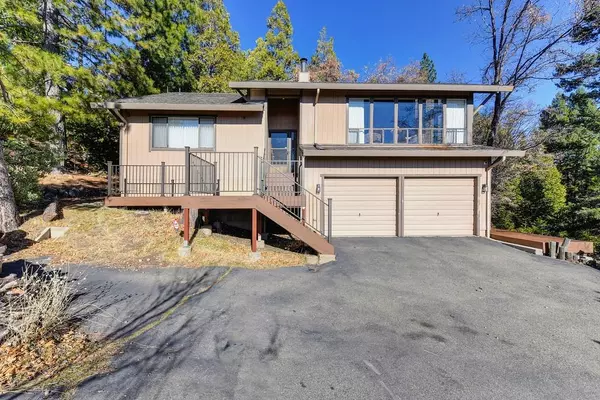$416,000
$404,500
2.8%For more information regarding the value of a property, please contact us for a free consultation.
4055 Pearl RD Pollock Pines, CA 95726
3 Beds
3 Baths
1,839 SqFt
Key Details
Sold Price $416,000
Property Type Single Family Home
Sub Type Single Family Residence
Listing Status Sold
Purchase Type For Sale
Square Footage 1,839 sqft
Price per Sqft $226
Subdivision Gold Ridge Forest
MLS Listing ID 20074291
Sold Date 02/10/21
Bedrooms 3
Full Baths 3
HOA Fees $33/qua
HOA Y/N Yes
Originating Board MLS Metrolist
Year Built 1980
Lot Size 0.670 Acres
Acres 0.67
Lot Dimensions see map
Property Description
***PANORAMIC SIERRA VIEWS*** Welcome Home to this contemporary style cabin highlighted with vaulted open beamed ceilings & a cozy wood stove - a wall of windows to truly capture this awesome forested view setting! 3 bedrooms-2-1/2 baths- close to 1900 sq. ft. of living space-2 car attached garage with new door openers- downstairs bedroom equipped with a bar & a full bath-inside main floor laundry room- new refrigerator-updated owned security system- A brand new Timber Tech composite deck that the family will most certainly enjoy! An approx. 10 yr old dimensional comp roof. Central heating & air unit. LOCATED IN DESIRABLE GOLD RIDGE FOREST W/ ALL THE AMENITIES- 5 MINUTE DRIVE TO JENKINSON LAKE & 1 SHORT HOUR TO LAKE TAHOE.
Location
State CA
County El Dorado
Area 12802
Direction Hwy 50 east to Sly Park Rd. exit go right then left on Garnet Rd, to left on Lava to right on Pearl to property on left side.
Rooms
Master Bathroom Double Sinks, Shower Stall(s), Tub, Window
Master Bedroom Ground Floor
Dining Room Dining Bar, Dining/Living Combo
Kitchen Tile Counter, Pantry Closet
Interior
Heating Central, Electric, Heat Pump, Wood Stove
Cooling Central, Heat Pump, Whole House Fan
Flooring Carpet, Tile, Wood
Equipment Audio/Video Prewired, Central Vacuum, Intercom
Window Features Dual Pane Full,Window Coverings
Appliance Built-In Electric Oven, Dishwasher, Disposal, Electric Cook Top, Electric Water Heater, Free Standing Refrigerator, Ice Maker
Laundry Cabinets, Inside Room, Washer/Dryer Included
Exterior
Garage Garage Door Opener, Garage Facing Front
Garage Spaces 2.0
Pool Built-In
Utilities Available Electric, Cable Available, Internet Available
Amenities Available Barbeque, Clubhouse, Pool, Recreation Facilities, Tennis Courts
View Special
Roof Type Composition
Topography Downslope,Lot Grade Varies,Snow Line Above
Porch Uncovered Deck
Private Pool Yes
Building
Lot Description Greenbelt, Low Maintenance, Shape Irregular
Story 2
Foundation Raised
Sewer In & Connected, Shared Septic
Water Public
Architectural Style Cabin, Contemporary
Level or Stories MultiSplit
Schools
Elementary Schools Pollock Pines
Middle Schools Pollock Pines
High Schools El Dorado Union High
School District El Dorado
Others
HOA Fee Include Pool
Senior Community No
Restrictions Tree Ordinance
Tax ID 042-644-005-000
Special Listing Condition None
Read Less
Want to know what your home might be worth? Contact us for a FREE valuation!

Our team is ready to help you sell your home for the highest possible price ASAP

Bought with RE/MAX Gold






