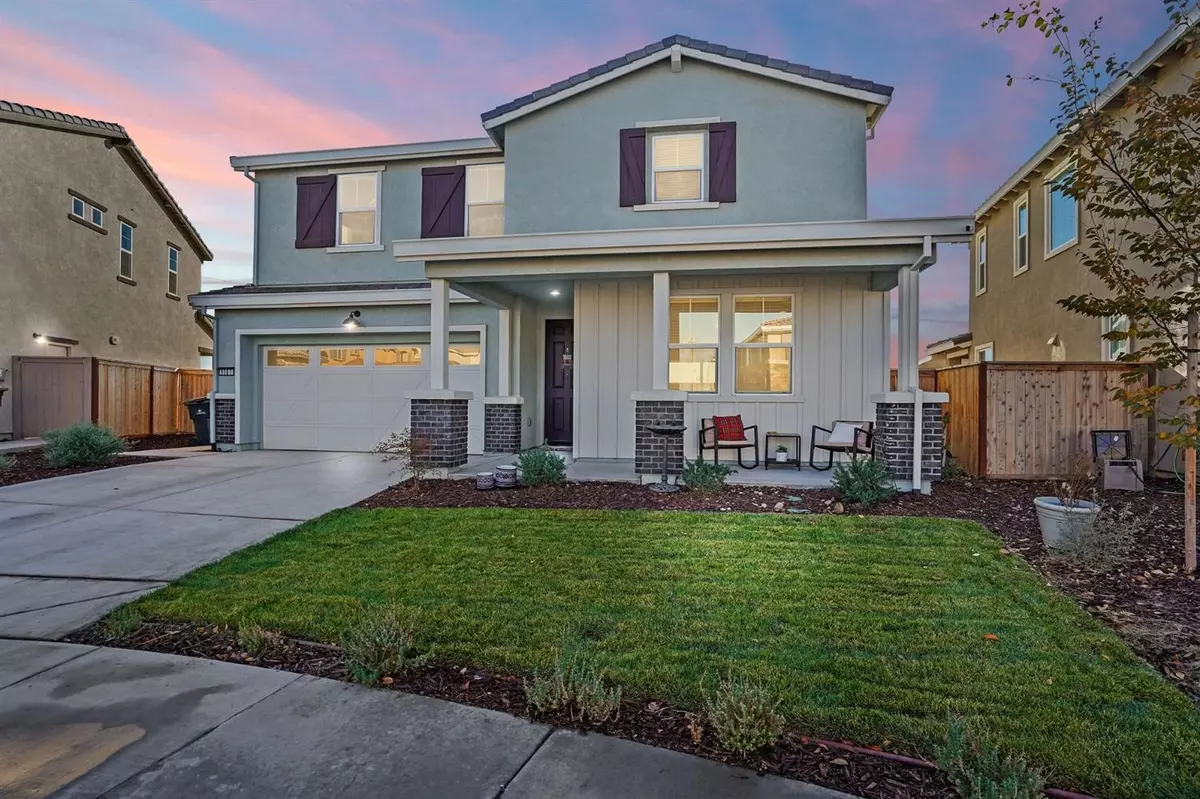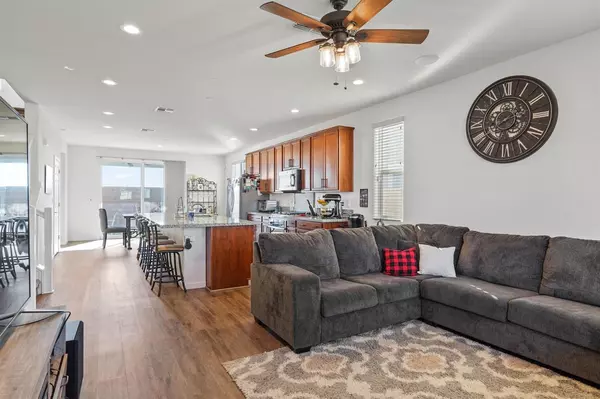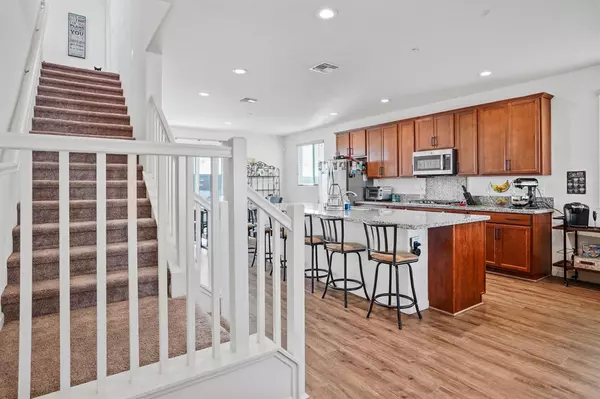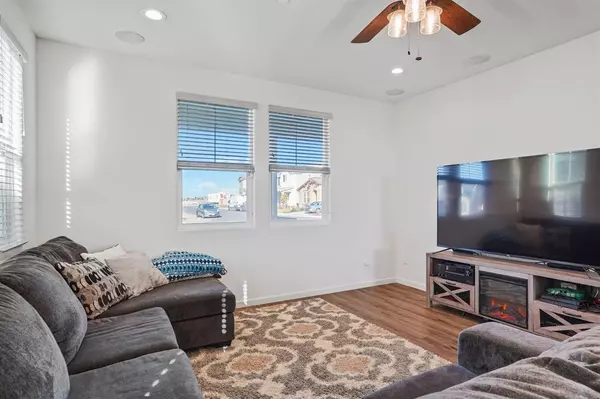$580,000
$575,000
0.9%For more information regarding the value of a property, please contact us for a free consultation.
1161 Stark Bridge RD Lincoln, CA 95648
4 Beds
3 Baths
2,296 SqFt
Key Details
Sold Price $580,000
Property Type Single Family Home
Sub Type Single Family Residence
Listing Status Sold
Purchase Type For Sale
Square Footage 2,296 sqft
Price per Sqft $252
Subdivision Twelve Bridges Vlg 2B
MLS Listing ID 20074526
Sold Date 02/09/21
Bedrooms 4
Full Baths 2
HOA Y/N No
Originating Board MLS Metrolist
Year Built 2019
Lot Size 4,991 Sqft
Acres 0.1146
Property Description
Walking into equity on this Gorgeous, one year new home with many features. Features include: Solar Owned, Open concept living room with ceiling surround sound connected to exterior speakers. It's a 5.2.2.2 zone system. Large island perfect for entertaining. Bright open kitchen with plenty of storage. Granite countertops with stainless appliances. Large dining space opens to back patio. Bright, spacious loft. Elegant master bedroom. Large soaking tub and shower in master bath. Low maintenance backyard. A new High School 1.3 miles away opening on Twelve Bridges Fall 2021 and John Adams Academy is 0.2 miles right around the corner. A place to call home at the end of the everyday!
Location
State CA
County Placer
Area 12207
Direction Take I80 East toward Reno Keep right onto Twelve Bridges Dr. - Take exit 106 to merge onto CA-65 toward Lincoln / Marysville - Take exit 313 onto Twelve Bridges Drive - Keep right onto Twelve Bridges Dr. East - Turn Left onto Colonnade Dr. - Turn Right onto Stark Bridge Rd. Destination on your Right.
Rooms
Master Bathroom Double Sinks, Shower Stall(s), Tub
Master Bedroom Walk-In Closet
Dining Room Dining/Family Combo, Space in Kitchen
Kitchen Granite Counter, Island, Island w/Sink
Interior
Heating Central, Solar w/Backup
Cooling Ceiling Fan(s), Central, MultiZone, Window Unit(s)
Flooring Carpet, Laminate
Equipment Central Vacuum
Window Features Dual Pane Full
Appliance Built-In Gas Oven, Built-In Gas Range, Dishwasher, Disposal, Gas Cook Top, Hood Over Range, Microwave
Laundry Cabinets, Upper Floor
Exterior
Parking Features Garage Door Opener, Garage Facing Front, Guest Parking Available
Garage Spaces 2.0
Fence Back Yard, Wood
Utilities Available Public, Cable Connected, Natural Gas Available, Solar
Roof Type Composition
Street Surface Paved
Porch Covered Deck, Front Porch
Private Pool No
Building
Lot Description Auto Sprinkler F&R, Landscape Back, Landscape Front, Low Maintenance, Shape Irregular, Street Lights
Story 2
Unit Location Upper Level
Foundation Slab
Sewer In & Connected, Sewer Connected, Public Sewer
Water Meter Available, Meter on Site
Architectural Style Contemporary, Traditional
Schools
Elementary Schools Western Placer
Middle Schools Western Placer
High Schools Western Placer
School District Placer
Others
Senior Community No
Tax ID 329-160-013-000
Special Listing Condition None
Read Less
Want to know what your home might be worth? Contact us for a FREE valuation!

Our team is ready to help you sell your home for the highest possible price ASAP

Bought with Nick Sadek Sotheby's International Realty





