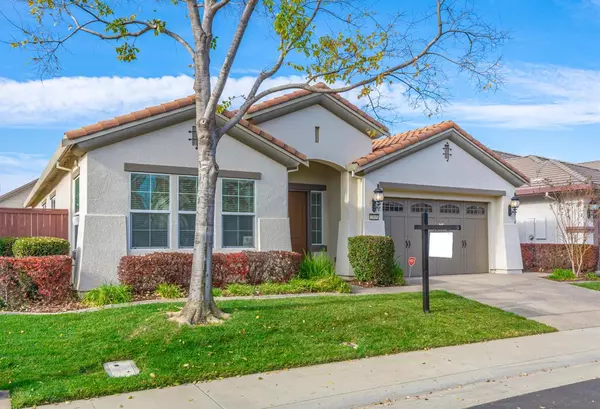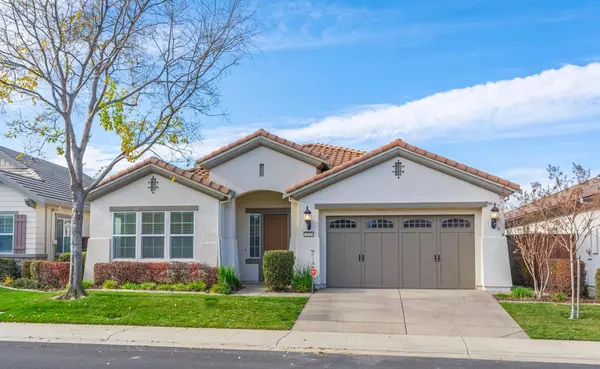$600,000
$599,000
0.2%For more information regarding the value of a property, please contact us for a free consultation.
2185 Benton LOOP Roseville, CA 95747
3 Beds
3 Baths
2,385 SqFt
Key Details
Sold Price $600,000
Property Type Single Family Home
Sub Type Single Family Residence
Listing Status Sold
Purchase Type For Sale
Square Footage 2,385 sqft
Price per Sqft $251
Subdivision Westpark Village
MLS Listing ID 20072665
Sold Date 02/01/21
Bedrooms 3
Full Baths 2
HOA Fees $180/mo
HOA Y/N Yes
Originating Board MLS Metrolist
Year Built 2006
Lot Size 5,706 Sqft
Acres 0.131
Property Description
Now's your chance to own the most desirable model in the prestigious Del Webb, 55+ community! A welcoming grand entry, this Westpark Village home offers nearly 2400 Sq ft of living space with brand new carpets and fresh paint throughout. The gourmet kitchen features upgraded stainless steel appliances w/double ovens, built in refrigerator, granite counters, two pantry closets and tons of counter space along with an abundance of cabinetry storage. Step outside to your newly landscaped backyard with large patio, a perfect place to enjoy your morning coffee. The Retreat Clubhouse includes pool, bocce, workout equipment and plenty of events and activities that the association puts on from art classes to movie nights. Close to airport, dining, shopping and medical facilities. This home feels brand new and is a must see!
Location
State CA
County Placer
Area 12747
Direction Pleasant Grove turn right on Kennerleigh, turn right on Thornecroft, turn right on Benton Loop to address
Rooms
Master Bathroom Shower Stall(s), Sunken Tub, Tile, Walk-In Closet, Window
Master Bedroom Outside Access
Dining Room Breakfast Nook, Dining Bar, Formal Area, Space in Kitchen
Kitchen Granite Counter, Island, Island w/Sink, Pantry Closet
Interior
Heating Central
Cooling Ceiling Fan(s), Central
Flooring Carpet, Tile
Fireplaces Number 1
Fireplaces Type Gas Log, Gas Piped, Living Room
Window Features Dual Pane Full,Window Coverings
Appliance Built-In Gas Oven, Built-In Gas Range, Built-In Refrigerator, Dishwasher, Disposal, Double Oven, Gas Cook Top, Gas Water Heater, Hood Over Range, Microwave, Self/Cont Clean Oven
Laundry Cabinets, Gas Hook-Up, Inside Room, Sink
Exterior
Parking Features Garage Door Opener, Garage Facing Front, Tandem Garage
Garage Spaces 3.0
Fence Back Yard, Wood
Pool Built-In, Fenced, Pool/Spa Combo
Utilities Available Public, Internet Available, Natural Gas Connected
Amenities Available Clubhouse, Pool, Recreation Facilities, Spa/Hot Tub
Roof Type Tile
Topography Level,Trees Few
Porch Uncovered Patio
Private Pool Yes
Building
Lot Description Auto Sprinkler F&R, Landscape Back, Low Maintenance, Street Lights
Story 1
Foundation Slab
Sewer In & Connected
Water Public
Architectural Style Traditional
Schools
Elementary Schools Roseville City
Middle Schools Roseville City
High Schools Roseville Joint
School District Placer
Others
HOA Fee Include MaintenanceGrounds, Pool
Senior Community No
Restrictions Age Restrictions
Tax ID 490-110-029-000
Special Listing Condition None
Read Less
Want to know what your home might be worth? Contact us for a FREE valuation!

Our team is ready to help you sell your home for the highest possible price ASAP

Bought with Coldwell Banker Sun Ridge Real Estate





