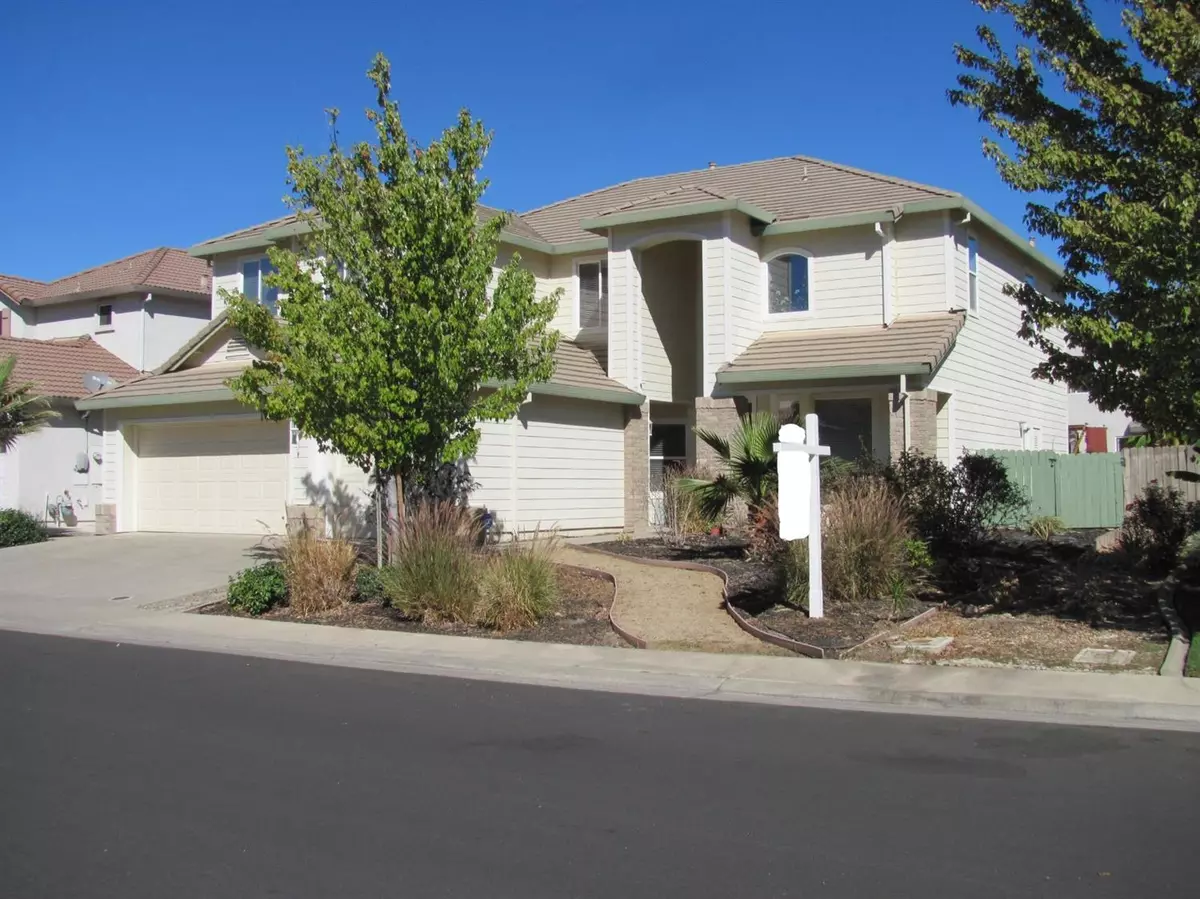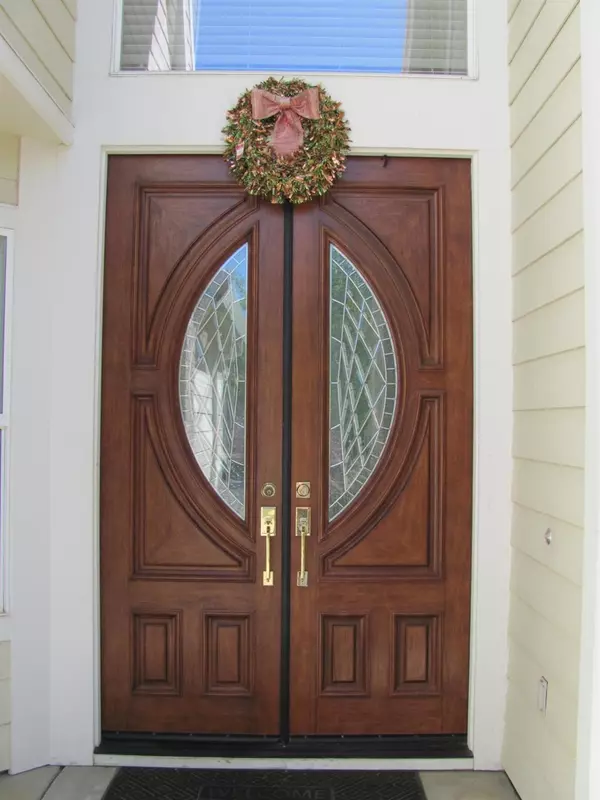$610,000
$624,998
2.4%For more information regarding the value of a property, please contact us for a free consultation.
10231 Jenny Lynn WAY Elk Grove, CA 95757
5 Beds
3 Baths
3,440 SqFt
Key Details
Sold Price $610,000
Property Type Single Family Home
Sub Type Single Family Residence
Listing Status Sold
Purchase Type For Sale
Square Footage 3,440 sqft
Price per Sqft $177
MLS Listing ID 20062741
Sold Date 12/18/20
Bedrooms 5
Full Baths 3
HOA Y/N No
Originating Board MLS Metrolist
Year Built 2004
Lot Size 6,608 Sqft
Acres 0.1517
Lot Dimensions Sacramento
Property Description
Looking for a great house to call home? You will love walking up to the beautiful double door entry and entering the foyer with vaulted ceilings and a dazzling chandelier. Next, step in to the Formal Living and Dining rooms - perfect for entertaining. The kitchen is a cook's dream with gas cooktop and double ovens, center island, granite counters and a large pantry closet. The Family Room is the perfect place to gather after a long day. Need more space? Don't forget the Den (with slider to the backyard), or the Loft upstairs. This home has 3 full baths. One downstairs with backyard access. The Master Bedroom is spacious and has a walk-in closet. The Master Bathroom is perfect for relaxing with the jetted tub. If you like spending time outside, you will love the beautiful built-in pool with waterfall and low maintenance landscaping. The 3 car garage has epoxy floors. Home also has 2 water heaters and newer HVAC! Located in a great neighborhood close to parks, schools and shopping.
Location
State CA
County Sacramento
Area 10757
Direction From Whitelock, South on Franklin High Rd, East on Coop Dr, Right on Jenny Lynn to #.
Rooms
Master Bathroom Double Sinks, Jetted Tub, Shower Stall(s), Walk-In Closet
Dining Room Breakfast Nook, Formal Room
Kitchen Granite Counter, Island, Pantry Closet
Interior
Heating Central
Cooling Ceiling Fan(s), Central
Flooring Carpet, Laminate, Tile
Fireplaces Number 1
Fireplaces Type Family Room, Gas Piped
Window Features Dual Pane Full
Appliance Built-In Electric Oven, Dishwasher, Disposal, Double Oven, Gas Cook Top, Microwave, Plumbed For Ice Maker
Laundry Cabinets, Gas Hook-Up, Inside Room, Sink
Exterior
Parking Features Garage Facing Front
Garage Spaces 3.0
Fence Back Yard
Pool Built-In, On Lot
Utilities Available Public, Natural Gas Connected
Roof Type Tile
Street Surface Paved
Porch Uncovered Patio
Private Pool Yes
Building
Lot Description Low Maintenance, Shape Regular, Street Lights
Story 2
Foundation Slab
Sewer In & Connected, Public Sewer
Water Public
Architectural Style Contemporary
Schools
Elementary Schools Elk Grove Unified
Middle Schools Elk Grove Unified
High Schools Elk Grove Unified
School District Sacramento
Others
Senior Community No
Tax ID 132-0920-063-0000
Special Listing Condition None
Read Less
Want to know what your home might be worth? Contact us for a FREE valuation!

Our team is ready to help you sell your home for the highest possible price ASAP

Bought with KW CA Premier - Sacramento





