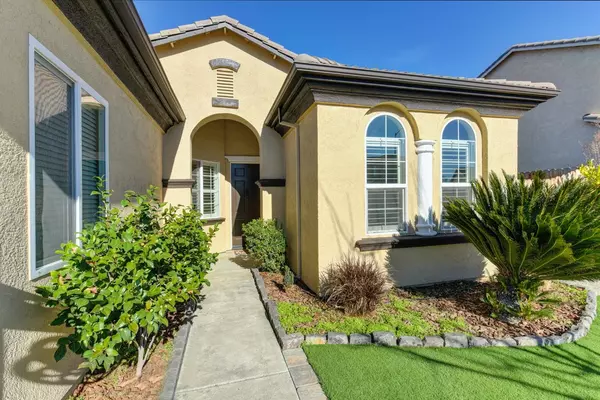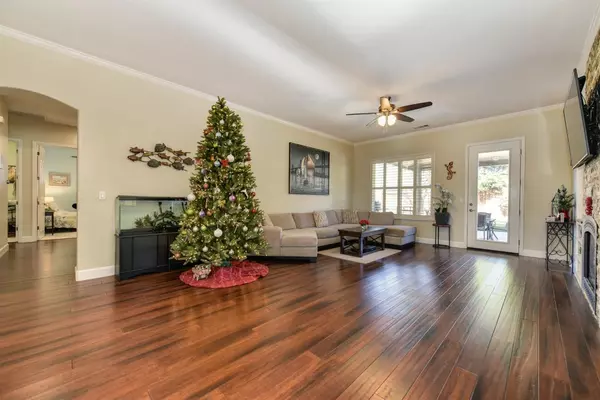$526,000
$510,000
3.1%For more information regarding the value of a property, please contact us for a free consultation.
1974 Genoa ST Lincoln, CA 95648
3 Beds
2 Baths
1,916 SqFt
Key Details
Sold Price $526,000
Property Type Single Family Home
Sub Type Single Family Residence
Listing Status Sold
Purchase Type For Sale
Square Footage 1,916 sqft
Price per Sqft $274
Subdivision Brookview
MLS Listing ID 20074119
Sold Date 01/31/21
Bedrooms 3
Full Baths 2
HOA Y/N No
Originating Board MLS Metrolist
Year Built 2003
Lot Size 8,303 Sqft
Acres 0.1906
Property Description
Are you looking for a SOLAR owned single story home with a 3 car garage that is in PRISTINE condition, look no further?! Home features gorgeous bamboo flooring, NEW exterior paint, 10 foot ceiling, 8 foot doors, LG office, ALL lights converted to LED, newer carpet, crown molding, custom inserts, 5 inch baseboards, plantation shutters and a custom gas fireplace. The kitchen is very bright and has lots of storage, granite countertops, stainless steel appliances, custom white painted cabinets and under cabinet lighting. The backyard is lg enough for a pool and features, new patio cover with ceiling fan, stamped concrete, new light fixtures installed, new redwood fence around the home, gates on both sides, garden beds with drip irrigation, ring flood light cameras. The backyard also has several fruit trees, lemon, dwarf orange, pomegranate and peach tree. This fabulous home is close to parks, schools and in a GREAT neighborhood with low mello roos and no HOA! Do NOT miss out on this one
Location
State CA
County Placer
Area 12202
Direction 65 to Ferrari Ranch Rd (R) turn (L) on to Joiner PKWY, (L) on 5th (R) on Savannah Drive, (R) on Genoa St, house is on the left.
Rooms
Master Bathroom Shower Stall(s), Tub, Window
Master Bedroom Ground Floor, Walk-In Closet
Dining Room Dining/Family Combo, Space in Kitchen
Kitchen Granite Counter
Interior
Heating Central
Cooling Ceiling Fan(s), Central
Flooring Bamboo, Carpet, Tile
Fireplaces Number 1
Fireplaces Type Family Room, Gas Log
Window Features Dual Pane Full
Appliance Dishwasher, Free Standing Gas Oven, Gas Plumbed
Laundry Gas Hook-Up, Inside Area
Exterior
Garage Spaces 3.0
Fence Back Yard
Utilities Available Public, Natural Gas Connected
Roof Type Tile
Topography Trees Few
Porch Covered Patio
Private Pool No
Building
Lot Description Grass Artificial
Story 1
Foundation Slab
Sewer In & Connected
Water Meter on Site
Architectural Style Contemporary
Schools
Elementary Schools Western Placer
Middle Schools Western Placer
High Schools Western Placer
School District Placer
Others
Senior Community No
Tax ID 009-140-022-000
Special Listing Condition None
Read Less
Want to know what your home might be worth? Contact us for a FREE valuation!

Our team is ready to help you sell your home for the highest possible price ASAP

Bought with Realty One Group Complete





