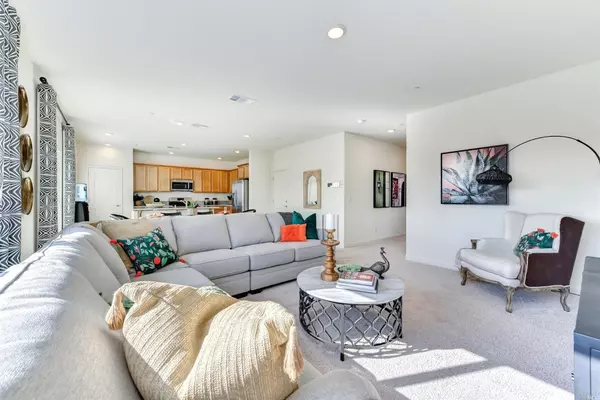$465,440
$452,535
2.9%For more information regarding the value of a property, please contact us for a free consultation.
1085 Tulane CT Dixon, CA 95620
3 Beds
3 Baths
1,944 SqFt
Key Details
Sold Price $465,440
Property Type Single Family Home
Sub Type Single Family Residence
Listing Status Sold
Purchase Type For Sale
Square Footage 1,944 sqft
Price per Sqft $239
MLS Listing ID 21929339
Sold Date 09/27/23
Bedrooms 3
Full Baths 2
HOA Y/N No
Originating Board MLS Metrolist
Year Built 2019
Lot Size 3,903 Sqft
Acres 0.0896
Property Description
This beautiful 2 story move in ready offers 3 bedroom, a spacious loft, and 2.15 bath, an inviting great room with open floorplan. The spacious and bright kitchen offers a designer interior package; quartz countertops, stainless steel appliances and upgraded cabinets with pull outs. This is the perfect home to call yours! Located near elementary, middle school, high schools and accessible to a walking trail. EXCELLENT VALUE for a brand new home in Dixon!
Location
State CA
County Solano
Area Dixon
Direction From Hwy 80 W to CA 113 S. continue to CA 113 to take Take S/N 1st St., left on E. Parkway Blvd., Left at the end of E. Parkway Blvd., left on Duke Way, Right on Amhurst Dr., left on Syracuse Lane
Rooms
Family Room Great Room
Dining Room Formal Area
Kitchen Island, Pantry, Slab Counter
Interior
Heating Central, Electric, Natural Gas
Cooling Central
Flooring Carpet, Laminate, Tile
Window Features Window Screens,Dual Pane,Low E Glass
Appliance Dishwasher, Disposal, Microwave, Self/Cont Clean Oven, Gas Range
Laundry Electric, Inside Room
Exterior
Parking Features Attached
Garage Spaces 2.0
Fence Fenced
Utilities Available Electric, Public, Cable Available, Internet Available, Natural Gas Connected, PG&E, Cable Connected
Roof Type Tile
Private Pool No
Building
Lot Description Landscape Front
Story 2
Foundation Slab
Builder Name D. R. Horton
Sewer Public Sewer
Water Water District
Architectural Style A-Frame, Traditional
Others
Senior Community No
Tax ID 0116-180-080
Special Listing Condition None
Read Less
Want to know what your home might be worth? Contact us for a FREE valuation!

Our team is ready to help you sell your home for the highest possible price ASAP

Bought with Level Up Realty - Solari Group





