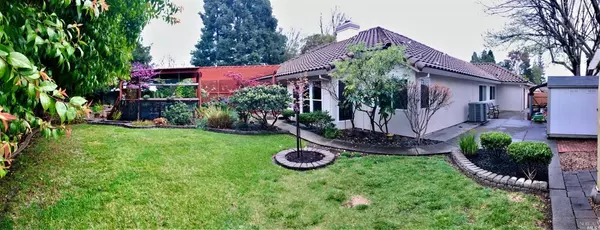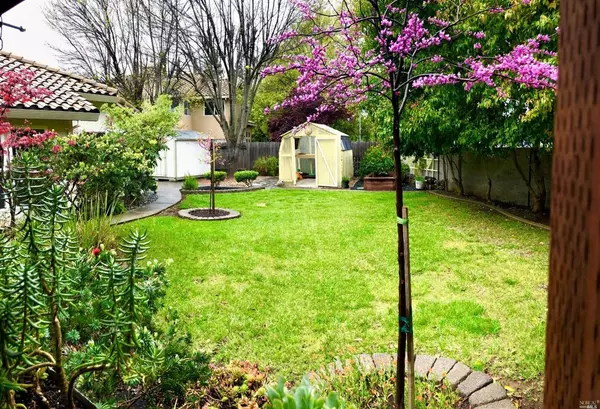$580,000
$620,000
6.5%For more information regarding the value of a property, please contact us for a free consultation.
2025 Fallen Leaf CIR Vacaville, CA 95687
4 Beds
2 Baths
2,264 SqFt
Key Details
Sold Price $580,000
Property Type Single Family Home
Sub Type Single Family Residence
Listing Status Sold
Purchase Type For Sale
Square Footage 2,264 sqft
Price per Sqft $256
Subdivision Chestnut Grove
MLS Listing ID 22006707
Sold Date 09/27/23
Bedrooms 4
Full Baths 2
HOA Y/N No
Originating Board MLS Metrolist
Year Built 1991
Lot Size 0.293 Acres
Acres 0.293
Property Description
This beautiful single story Chestnut Grove home on a cul-du-sac with 4 bedrooms, 2 baths, 3 car garage, covered RV/Boat storage, greenhouse, Tough Shed, large patio, and fashionably updated, all on a spacious .29 acre lot, checks all of the boxes! Super Clean and ready for move-in, this well cared for home has a recently certified tile roof, recently renovated kitchen with Jenn-Air stainless appliances, plus fridge, Silestone counters, soft close cabinet drawers, breakfast nook with views to your private backyard retreat. Baths have been updated with copper sinks, custom tile, and tastefully done. Master bedroom has full-size windows with views of your backyard oasis. Breathtaking hickory hardwood floors, 2-year old Semington windows and Anderson wooden sliding door. HVAC and water heater replaced less than 4 years ago, giving you an energy efficient dream home with the yard you deserve. Top that off with the washer and dryer plus garage cabinets included and you'll say SOLD!
Location
State CA
County Solano
Area Vacaville 7
Direction I-80 to Leisure Town Road, head South, turn right on Stonegate, left on Fallen Leaf Dr, left to Fallen Leaf Cir to property on left, at end of cul-du-sac.
Rooms
Living Room Cathedral/Vaulted
Dining Room Dining/Living Combo
Kitchen Breakfast Area, Synthetic Counter, Remodeled
Interior
Heating Central, Natural Gas
Cooling Ceiling Fan(s), Central
Flooring Linoleum/Vinyl, Tile, Wood
Fireplaces Number 1
Fireplaces Type Family Room, Gas Piped, Stone
Window Features Greenhouse Window(s),Window Screens,Dual Pane
Appliance Dishwasher, Disposal, Microwave, Self/Cont Clean Oven, Built-In Oven, Cooktop Stove, Refrigerator
Laundry Dryer Included, Inside Room, Washer Included
Exterior
Parking Features Attached, Covered, Garage Door Opener, Interior Access
Garage Spaces 3.0
Carport Spaces 1
Fence Wood
Utilities Available Electric, Cable Available, Internet Available, Natural Gas Connected
Amenities Available None
Roof Type Tile
Porch Covered Patio, Deck(s)
Private Pool No
Building
Lot Description Auto Sprinkler F&R, Cul-De-Sac, Garden, Landscape Back, Landscape Front, Private, Shape Irregular
Story 1
Foundation Slab
Sewer Public Sewer
Water Water District
Architectural Style Ranch
Others
Senior Community No
Tax ID 0134-465-090
Special Listing Condition None
Read Less
Want to know what your home might be worth? Contact us for a FREE valuation!

Our team is ready to help you sell your home for the highest possible price ASAP

Bought with Realty One Group FOX





