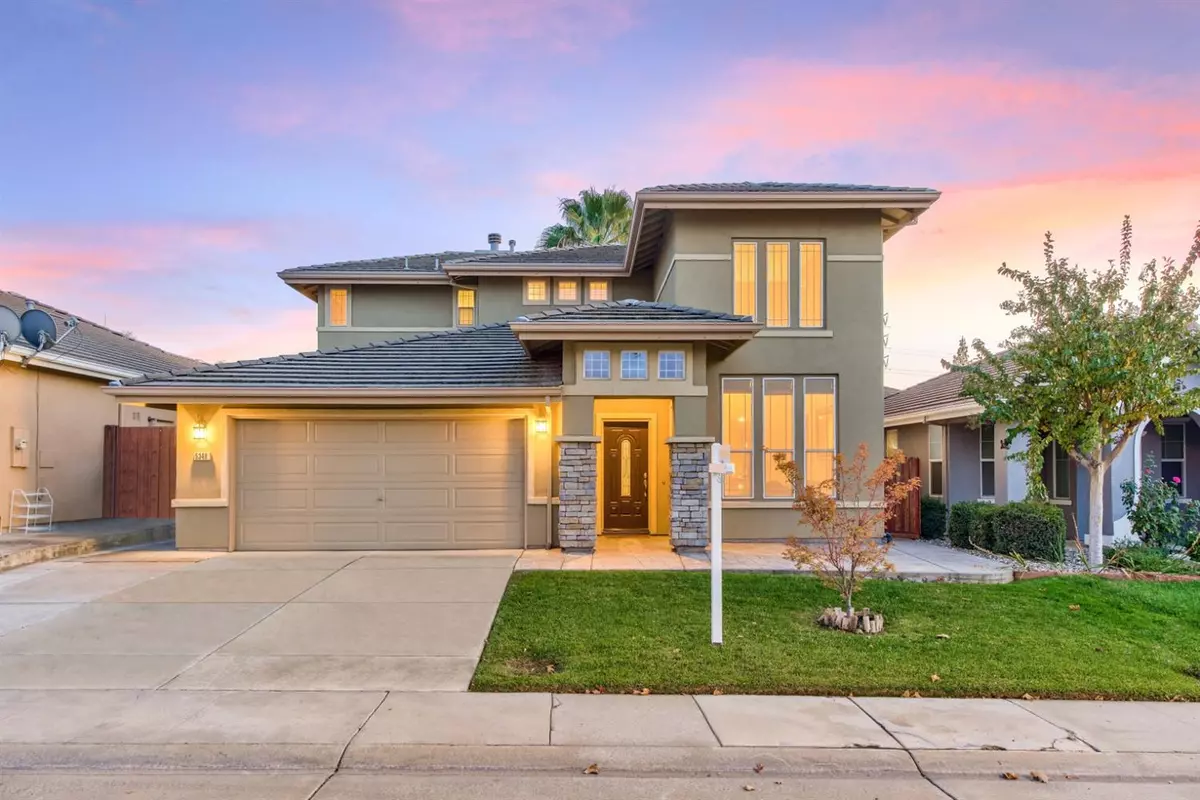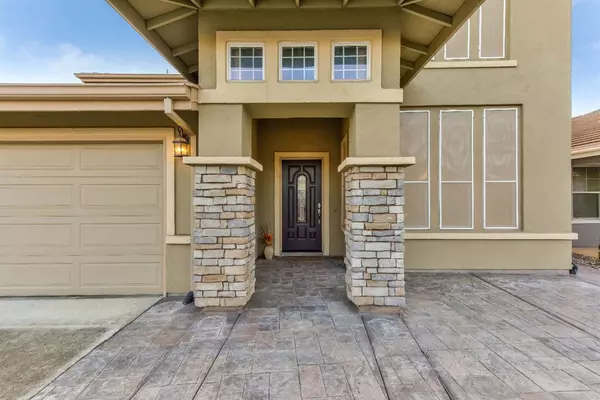$495,000
$469,000
5.5%For more information regarding the value of a property, please contact us for a free consultation.
5348 Beckworth WAY Antelope, CA 95843
4 Beds
3 Baths
1,983 SqFt
Key Details
Sold Price $495,000
Property Type Single Family Home
Sub Type Single Family Residence
Listing Status Sold
Purchase Type For Sale
Square Footage 1,983 sqft
Price per Sqft $249
Subdivision East Antelope Woods 02
MLS Listing ID 20069809
Sold Date 12/12/20
Bedrooms 4
Full Baths 3
HOA Y/N No
Originating Board MLS Metrolist
Year Built 2002
Lot Size 5,001 Sqft
Acres 0.1148
Property Description
Absolutely Stunning 4 Bedroom Spacious Home in Desirable Antelope Woods. Newer Neighborhood on an Inviting Palm-Tree-Lined Street. Meticulously Updated & Featuring: Open Floor Plan, Sprawling Kitchen with Center Island, Gorgeous Cherrywood Cabinets, Pantry and Granite Counters. Beautiful Tile and Rich Laminate Flooring Throughout. Downstairs Bath AND Bedroom w/ Walk-in Closet. Large Master With Huge Master Bath, Sunken Tub With Giant Walk-In Closet, Oasis-Mediterranean Style Back Yard with Large Covered Patio and Mature Fruit Trees.. Perfect for Relaxing or Entertaining. Excellent Roseville School District.... This One is Move-In Ready and a Great Place To Call Home, Just In Time For The Holidays! Get it Before It's Gone.....
Location
State CA
County Sacramento
Area 10843
Direction From Antlope road, north on Don Julio, right on Poker Road, righ on Palmerson, left on Harston, rigth on Chesterton, and right on Beckworth.
Rooms
Master Bathroom Double Sinks, Shower Stall(s), Sunken Tub, Tile, Walk-In Closet 2+
Dining Room Breakfast Nook, Formal Area
Kitchen Granite Counter, Island, Pantry Closet
Interior
Heating Central, Solar w/Backup
Cooling Ceiling Fan(s), Central
Flooring Laminate, Tile
Fireplaces Number 1
Fireplaces Type Family Room, Wood Burning
Window Features Dual Pane Full,Weather Stripped
Appliance Dishwasher, Free Standing Gas Oven, Gas Plumbed, Gas Water Heater, Microwave
Laundry Inside Room
Exterior
Parking Features Garage Door Opener, Garage Facing Front, Guest Parking Available
Garage Spaces 2.0
Fence Back Yard, Wood
Utilities Available Public, Cable Available, Internet Available, Natural Gas Connected, Solar
Roof Type Tile
Street Surface Paved
Porch Covered Patio, Front Porch
Private Pool No
Building
Lot Description Auto Sprinkler F&R, Landscape Back, Landscape Front, Low Maintenance, Shape Regular, Street Lights, Public Trans Nearby
Story 2
Foundation Slab
Sewer In & Connected
Water Meter on Site, Public
Architectural Style Contemporary, Mediterranean
Schools
Elementary Schools Dry Creek Joint
Middle Schools Dry Creek Joint
High Schools Roseville Joint
School District Sacramento
Others
Senior Community No
Tax ID 203-1780-048-0000
Special Listing Condition None
Read Less
Want to know what your home might be worth? Contact us for a FREE valuation!

Our team is ready to help you sell your home for the highest possible price ASAP

Bought with Bravo Realty Inc






