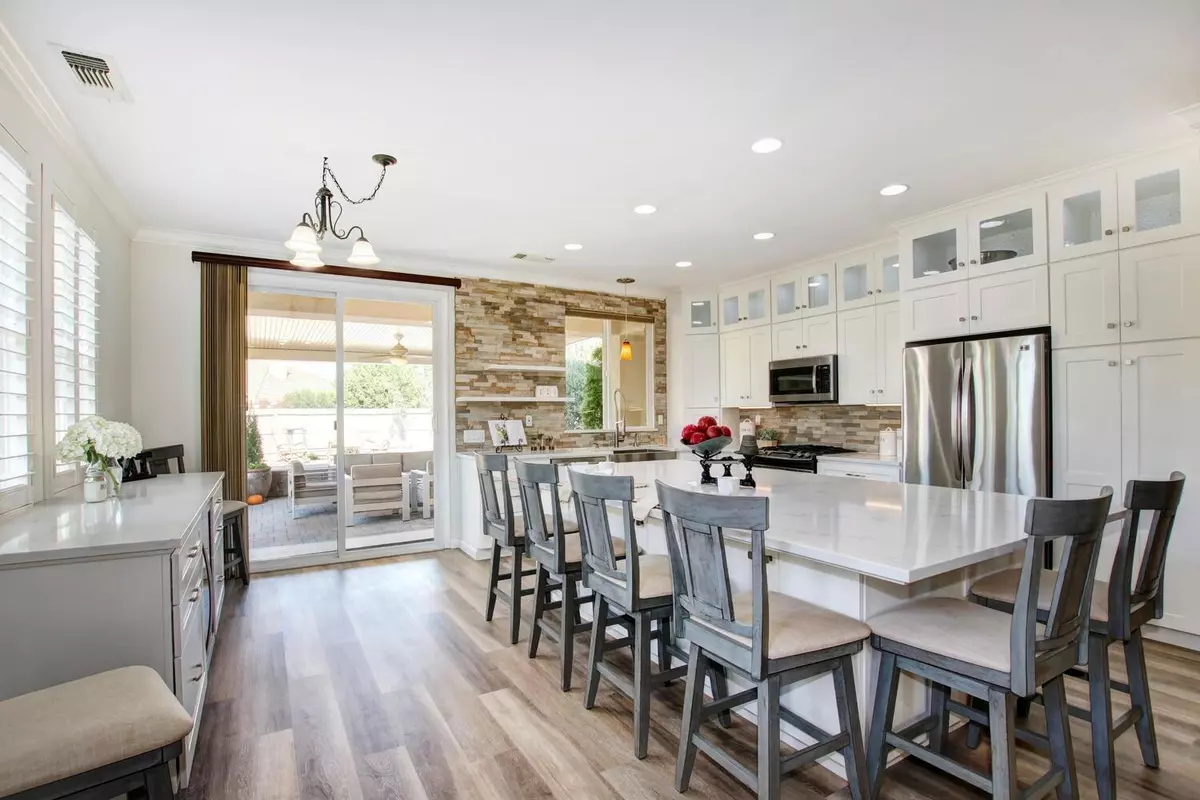$569,900
$569,900
For more information regarding the value of a property, please contact us for a free consultation.
7526 Doe Spring WAY El Dorado Hills, CA 95762
2 Beds
2 Baths
1,502 SqFt
Key Details
Sold Price $569,900
Property Type Single Family Home
Sub Type Single Family Residence
Listing Status Sold
Purchase Type For Sale
Square Footage 1,502 sqft
Price per Sqft $379
Subdivision Four Seasons
MLS Listing ID 20065330
Sold Date 12/17/20
Bedrooms 2
Full Baths 2
HOA Fees $225/mo
HOA Y/N Yes
Originating Board MLS Metrolist
Year Built 2005
Lot Size 8,364 Sqft
Acres 0.192
Property Description
If the kitchen is the heart of the home, than this home is all heart! Beautiful remodeled home with stunning kitchen!! Timeless white kitchen cabinets with custom glass display uppers, HUGE island with dining counter. Natural stone backsplash and sparkling stone countertops. Custom wine counter with built-in wine chiller too! Living room features a custom fireplace with natural stone and floating hearth/ledge. Bathrooms, flooring, and custom wall texture have been upgraded too. The backyard is a show stopper, extra large lot with covered stone patio, walking paths and low maintenance garden. And you guessed it, there is more, solar is owned with battery backup and included paid maintenance and plumbing has been updated- No Kitec! Home is nestled in the desirable El Dorado Hills community of Four Season's. A premier 55+ community with resort style clubhouse, pool/spa, private park and walking paths and of course much more!
Location
State CA
County El Dorado
Area 12602
Direction From HWY 50: South on Latrobe, west on White Rock, left on Four Seasons Drive, through gate take first left on Wyndrush Way, left on Monet Mar, left on Doe Spring to address.
Rooms
Master Bathroom Double Sinks
Master Bedroom Walk-In Closet
Dining Room Dining Bar
Kitchen Stone Counter, Island
Interior
Heating Central
Cooling Ceiling Fan(s), Central
Flooring Carpet, Tile, Vinyl
Fireplaces Number 1
Fireplaces Type Gas Log
Window Features Dual Pane Full
Appliance Dishwasher, Free Standing Gas Range, Free Standing Refrigerator, Microwave
Laundry Cabinets, Inside Room, Washer/Dryer Included
Exterior
Parking Features Garage Door Opener
Garage Spaces 2.0
Pool Built-In, Gunite Construction
Utilities Available Cable Available, Internet Available, Natural Gas Connected
Amenities Available Barbeque, Clubhouse, Exercise Room, Park, Pool, Recreation Facilities, Spa/Hot Tub, Tennis Courts
Roof Type Tile
Street Surface Paved
Porch Covered Patio
Private Pool Yes
Building
Lot Description Auto Sprinkler F&R, Gated Community, Landscape Back, Low Maintenance
Story 1
Foundation Slab
Sewer In & Connected, Public Sewer
Water Public
Schools
Elementary Schools Buckeye Union
Middle Schools Buckeye Union
High Schools El Dorado Union High
School District El Dorado
Others
HOA Fee Include Pool
Senior Community No
Restrictions Age Restrictions,Exterior Alterations
Tax ID 117-370-014-000
Special Listing Condition None
Read Less
Want to know what your home might be worth? Contact us for a FREE valuation!

Our team is ready to help you sell your home for the highest possible price ASAP

Bought with Allison James Estates & Homes





