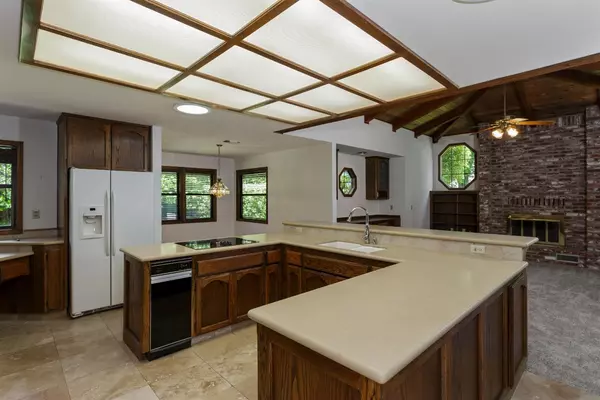$620,000
$600,000
3.3%For more information regarding the value of a property, please contact us for a free consultation.
1603 Champion Oaks DR Roseville, CA 95661
4 Beds
3 Baths
2,608 SqFt
Key Details
Sold Price $620,000
Property Type Single Family Home
Sub Type Single Family Residence
Listing Status Sold
Purchase Type For Sale
Square Footage 2,608 sqft
Price per Sqft $237
MLS Listing ID 20026004
Sold Date 12/20/20
Bedrooms 4
Full Baths 3
HOA Y/N No
Originating Board MLS Metrolist
Year Built 1983
Lot Size 0.323 Acres
Acres 0.3231
Lot Dimensions 100x113x127x142
Property Description
Spacious Single Story Custom Home Meticulously Maintained by Original Owners! Features Include; Four Bedrooms and Three Full Baths! Fabulous Great Room With Open Beam Ceiling, Wet Bar & Brick Fireplace! Spacious Kitchen With Updated Corian Counters And Newer Appliances! Travertine Tile Floors! Sunny Breakfast Nook! New Carpet! Formal Dining & Living Rooms! Large Master Suite With Walk In Closet And Outdoor Access! Elegant Master Bath With Dual Sinks And Custom Walk-In Shower With 2 Heads and Oversized Soaking Tub. Multiple Newer Heat And Air Units! Large Private Backyard With Sparkling Built-In Pool & Spa! RV Access With Gate!
Location
State CA
County Placer
Area 12661
Direction S. Cirby Way to West on Lund to Rt on Old Hart Ranch Rd to left on Vista Creek Drive to Rt on Champion Oaks Dr.
Rooms
Master Bathroom Double Sinks, Multiple Shower Heads, Shower Stall(s), Sunken Tub, Walk-In Closet
Master Bedroom Outside Access, Walk-In Closet
Dining Room Breakfast Nook, Dining Bar, Formal Room
Kitchen Synthetic Counter, Island w/Sink, Kitchen/Family Combo, Pantry Cabinet
Interior
Interior Features Open Beam Ceiling, Wet Bar
Heating Central, Natural Gas
Cooling Central
Flooring Carpet, Stone
Fireplaces Number 1
Fireplaces Type Family Room, Gas Piped, Wood Burning
Window Features Dual Pane Full
Appliance Built-In Electric Oven, Built-In Electric Range, Compactor, Dishwasher, Disposal, Electric Cook Top, Microwave, Plumbed For Ice Maker
Laundry Cabinets, Inside Room, Sink
Exterior
Parking Features RV Access, Uncovered Parking Spaces 2+
Garage Spaces 2.0
Fence Back Yard
Pool Built-In, Gunite Construction, On Lot, Pool/Spa Combo
Utilities Available Natural Gas Connected
Roof Type Tile
Porch Covered Patio
Private Pool Yes
Building
Lot Description Auto Sprinkler F&R, Shape Regular
Story 1
Foundation Slab
Sewer In & Connected
Water Public
Architectural Style Ranch
Schools
Elementary Schools Roseville City
Middle Schools Roseville City
High Schools Roseville Joint
School District Placer
Others
Senior Community No
Tax ID 467-060-040-000
Special Listing Condition None
Read Less
Want to know what your home might be worth? Contact us for a FREE valuation!

Our team is ready to help you sell your home for the highest possible price ASAP

Bought with Sac Platinum Group





