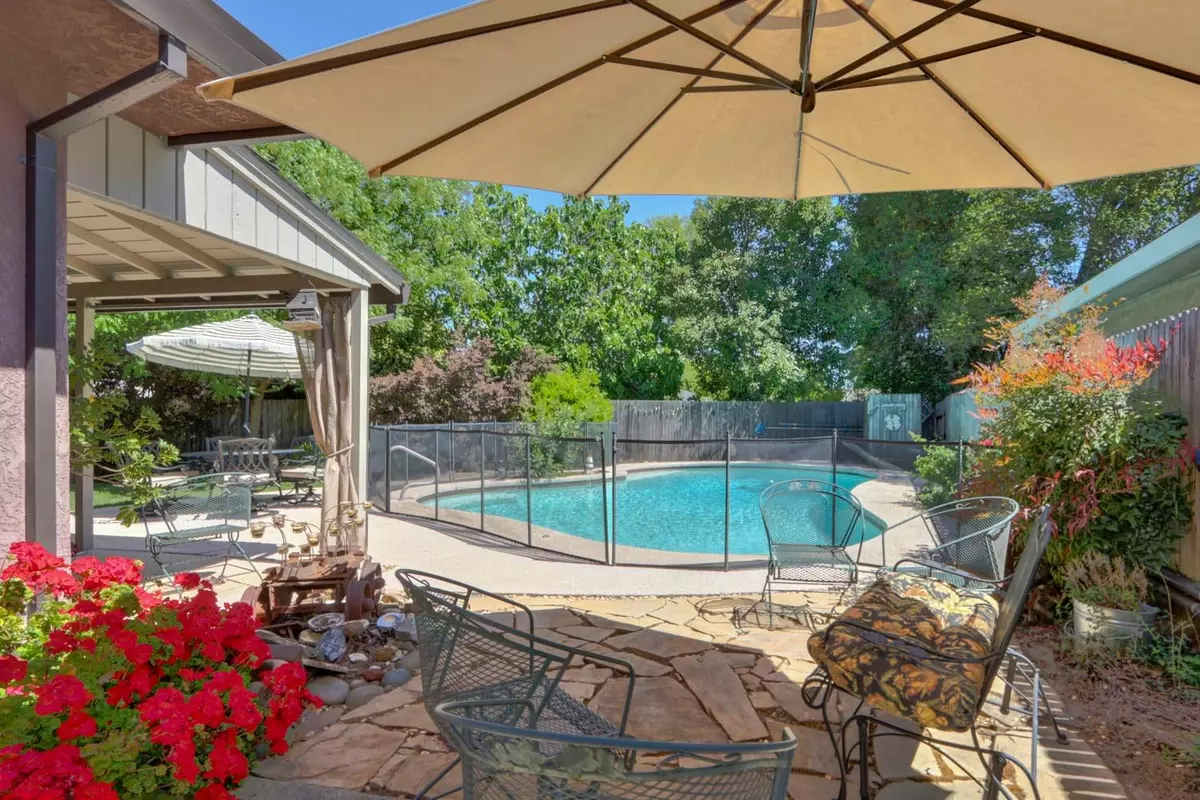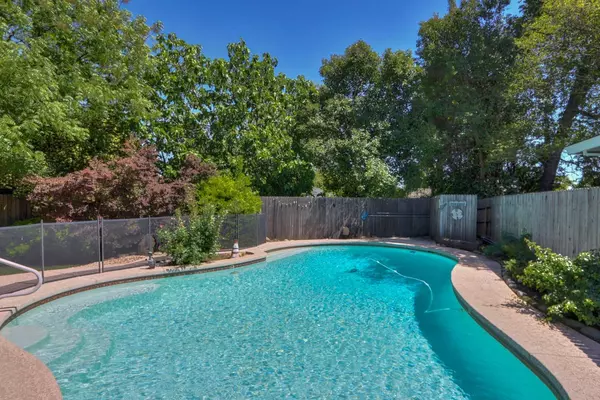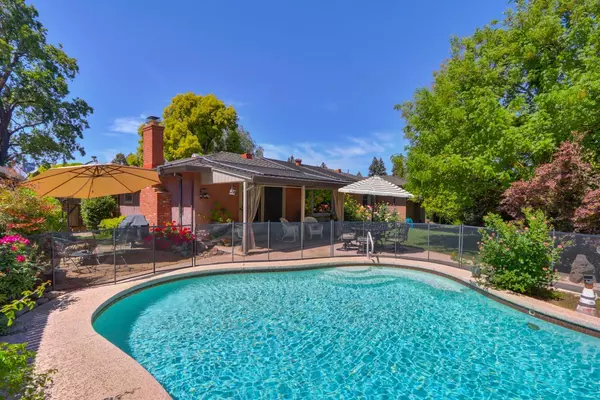$525,000
$525,000
For more information regarding the value of a property, please contact us for a free consultation.
4130 Exa CT Sacramento, CA 95821
3 Beds
2 Baths
1,790 SqFt
Key Details
Sold Price $525,000
Property Type Single Family Home
Sub Type Single Family Residence
Listing Status Sold
Purchase Type For Sale
Square Footage 1,790 sqft
Price per Sqft $293
Subdivision Whitney Estates
MLS Listing ID 20024746
Sold Date 12/09/20
Bedrooms 3
Full Baths 2
HOA Y/N No
Originating Board MLS Metrolist
Year Built 1966
Lot Size 10,454 Sqft
Acres 0.24
Lot Dimensions 31X100X124X138
Property Description
Luxurious, extra special and well loved, 3 bedroom-2 bath home at the end of a cul de sac with a gorgeous solar heated Geremia pool. From top to bottom, this house has substantial updates and some super amenities such as a 50 year Presidential roof, newer heat & air, Anderson dual pane windows & doors & updated bathrooms. The open kitchen has a huge walk in pantry, Corion counters, Bosch dishwasher, dual wall ovens & a glass cooktop. The master suite is pure luxury with a spacious walk in closet, a beautiful updated bathroom with granite counters, an easy walk in shower, and a charming bay window. Some of the other goodies the home has are gleaming hardwood flooring and wide baseboards, crown moldings, ceiling fans, recessed lighting, fabulous storage, a whole house fan and redwood exterior. And only minutes to top rated schools, And only minutes to top rated schools, James Cowan, Arcade, Churchill and Mira Loma, Del Norte Swim and Tennis Club and convenient to I-80.
Location
State CA
County Sacramento
Area 10821
Direction From Watt Avenue, East on Whitney, North on Norris to Exa Court.
Rooms
Master Bathroom Double Sinks, Shower Stall(s), Stone, Tile, Walk-In Closet
Master Bedroom Outside Access, Sitting Area, Walk-In Closet
Dining Room Dining/Living Combo
Kitchen Other Counter, Synthetic Counter, Kitchen/Family Combo, Pantry Closet
Interior
Interior Features Skylight Tube
Heating Central, Natural Gas
Cooling Ceiling Fan(s), Central, Whole House Fan
Flooring Carpet, Wood
Fireplaces Number 1
Fireplaces Type Gas Log, Gas Piped, Living Room
Window Features Dual Pane Full,Low E Glass Full,Window Coverings
Appliance Built-In Electric Oven, Dishwasher, Disposal, Double Oven, Electric Cook Top, Gas Water Heater, Plumbed For Ice Maker
Laundry Inside Room
Exterior
Parking Features Garage Door Opener, Garage Facing Front
Garage Spaces 2.0
Fence Back Yard
Pool Built-In, Fenced, Gunite Construction, On Lot
Utilities Available Cable Available, Natural Gas Connected
Roof Type Composition
Street Surface Paved
Porch Covered Patio, Front Porch
Private Pool Yes
Building
Lot Description Auto Sprinkler F&R, Cul-De-Sac, Landscape Back, Landscape Front, Low Maintenance, Shape Irregular
Story 1
Foundation Raised
Sewer In & Connected
Water Meter on Site, Public
Architectural Style Ranch
Schools
Elementary Schools San Juan Unified
Middle Schools San Juan Unified
High Schools San Juan Unified
School District Sacramento
Others
Senior Community No
Tax ID 255-0302-030-0000
Special Listing Condition None
Read Less
Want to know what your home might be worth? Contact us for a FREE valuation!

Our team is ready to help you sell your home for the highest possible price ASAP

Bought with Corcoran Global Living





