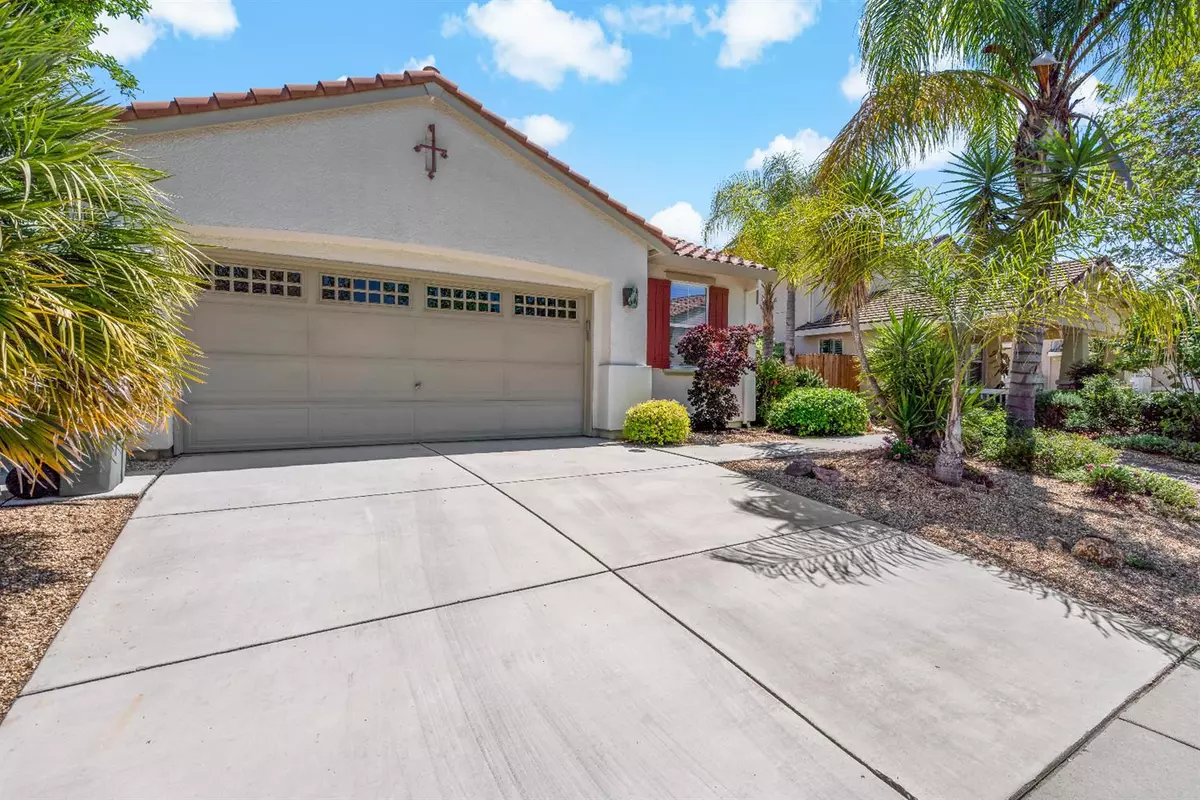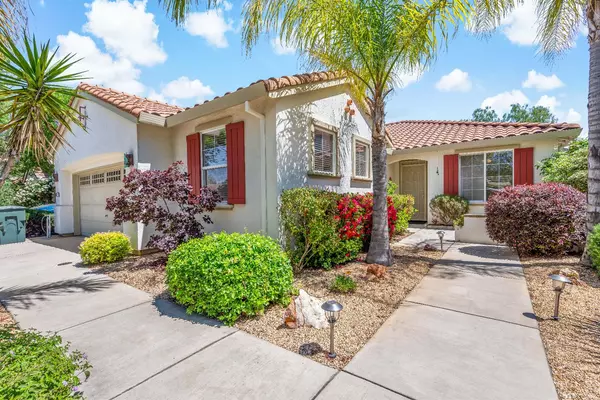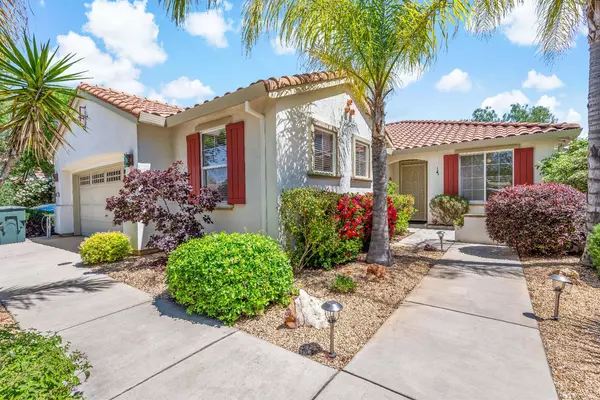$480,000
$480,000
For more information regarding the value of a property, please contact us for a free consultation.
2572 Rogue Roseville, CA 95747
3 Beds
2 Baths
2,084 SqFt
Key Details
Sold Price $480,000
Property Type Single Family Home
Sub Type Single Family Residence
Listing Status Sold
Purchase Type For Sale
Square Footage 2,084 sqft
Price per Sqft $230
MLS Listing ID 20026151
Sold Date 12/15/20
Bedrooms 3
Full Baths 2
HOA Y/N No
Originating Board MLS Metrolist
Year Built 2002
Lot Size 6,103 Sqft
Acres 0.1401
Property Description
Perfect location in the desirable Diamond Creek neighborhood, one block from parks and trails, minutes from shopping. Top-rated Schools in Roseville. This beautiful 1-story 3 bed/2 bath home features an open concept living space, wide hallways, large kitchen with walk-in pantry. Living room with a Gas fireplace. Laminate flooring in the main living area and neutral paint throughout. Both bathrooms have double sinks. Master bath w/ soaking tub and a separate shower. Large Master bedroom features a spacious walk-in closet. A bonus room off the garage could be great for office or studio - endless possibilities. Built-in cabinets and workbench in the garage, plus utility sink. Low maintenance yard features gorgeous tropical plants, and fruit trees. Front and back patios. Whole house fan, drip system, New fence in 2019. Best of all no HOA.
Location
State CA
County Placer
Area 12747
Direction From HWY 65 exit on Blue Oaks Blv. Right on Woodcreeks Oaks. Left on Deshutes. Right on McCloud, left on Morice, left on Rogue
Rooms
Master Bathroom Double Sinks, Shower Stall(s), Tub
Master Bedroom Walk-In Closet
Dining Room Breakfast Nook, Space in Kitchen
Kitchen Tile Counter, Island, Kitchen/Family Combo, Pantry Closet
Interior
Heating Central
Cooling Ceiling Fan(s), Central, Whole House Fan
Flooring Carpet, Laminate
Fireplaces Number 1
Fireplaces Type Family Room, Gas Piped
Window Features Dual Pane Full
Appliance Dishwasher, Disposal, Gas Cook Top
Laundry Cabinets, Inside Area
Exterior
Garage Spaces 2.0
Fence Back Yard, Wood
Utilities Available Electric, Public, Natural Gas Connected
Roof Type Tile
Street Surface Paved
Porch Back Porch, Front Porch
Private Pool No
Building
Lot Description Auto Sprinkler F&R, Low Maintenance, Street Lights
Story 1
Foundation Slab
Sewer In & Connected
Water Meter on Site, Public
Architectural Style Contemporary, Mediterranean
Schools
Elementary Schools Roseville City
Middle Schools Roseville City
High Schools Roseville Joint
School District Placer
Others
Senior Community No
Tax ID 482-140-034-000
Special Listing Condition None
Read Less
Want to know what your home might be worth? Contact us for a FREE valuation!

Our team is ready to help you sell your home for the highest possible price ASAP

Bought with Dynamic Real Estate





