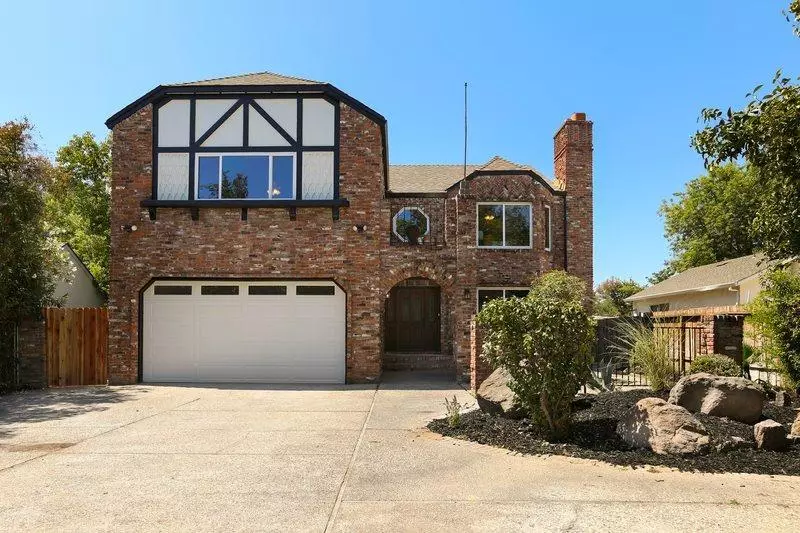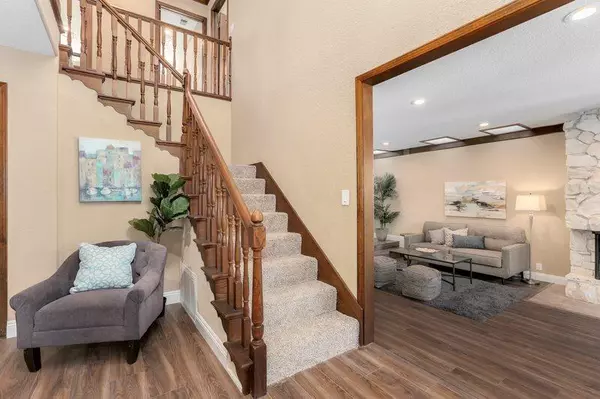$655,000
$659,900
0.7%For more information regarding the value of a property, please contact us for a free consultation.
2905 Lacy LN Sacramento, CA 95821
4 Beds
4 Baths
4,020 SqFt
Key Details
Sold Price $655,000
Property Type Single Family Home
Sub Type Single Family Residence
Listing Status Sold
Purchase Type For Sale
Square Footage 4,020 sqft
Price per Sqft $162
Subdivision Countrty Club Estates
MLS Listing ID 19059355
Sold Date 12/17/20
Bedrooms 4
Full Baths 4
HOA Y/N No
Originating Board MLS Metrolist
Year Built 1982
Lot Size 0.270 Acres
Acres 0.27
Property Description
Beautiful custom built home located in the Country Club Estates neighborhood. Completely remodeled and ready to move-into. This amazing home features 3 large bedrooms, 3 full baths plus an attached in-laws quarters with private entrance, a family room, large bedroom, kitchenette and bath. The gourmet kitchen features all new cabinets, granite counter tops, and stainless steel Kitchen Aide appliances. The downstairs features a separate living room, family room, dining room and enclosed sun room with beautiful new laminate flooring. Upstairs are 2 large guest bedrooms with a full bath, a master suite w/a wood burning fireplace, laundry room and a huge bonus room with a wet bar and balcony. In the back yard, you will find an in-ground sparkling pool and several fruit trees. This home also has a huge private gated driveway that can fit 5+ cars or room for RV/Boat parking and solar. Located close to the beautiful Del Paso Country Club, shopping, schools and freeway access.
Location
State CA
County Sacramento
Area 10821
Direction Marconi to Lacy Ln!
Rooms
Master Bathroom Double Sinks, Shower Stall(s), Tile, Walk-In Closet, Window
Master Bedroom Sitting Area, Walk-In Closet
Dining Room Breakfast Nook, Dining Bar, Dining/Living Combo, Space in Kitchen
Kitchen Granite Counter, Island, Kitchen/Family Combo, Pantry Cabinet
Interior
Interior Features Skylight(s), Wet Bar
Heating Central, MultiUnits, MultiZone, Natural Gas
Cooling Ceiling Fan(s), Central, MultiUnits, MultiZone
Flooring Carpet, Laminate, Tile, Wood
Fireplaces Number 3
Fireplaces Type Family Room, Living Room, Master Bedroom, Wood Burning
Window Features Dual Pane Full,Window Coverings
Appliance Built-In Electric Oven, Built-In Electric Range, Dishwasher, Disposal, Electric Cook Top, Ice Maker, Microwave, Self/Cont Clean Oven
Laundry Cabinets, Inside Room
Exterior
Exterior Feature Balcony
Parking Features RV Possible, Uncovered Parking Spaces 2+
Garage Spaces 2.0
Fence Back Yard, Wood
Pool Built-In, On Lot
Utilities Available Cable Connected, Internet Available, Natural Gas Connected
Roof Type Composition
Porch Covered Patio, Enclosed Patio
Private Pool Yes
Building
Lot Description Auto Sprinkler F&R, Low Maintenance, Public Trans Nearby
Story 2
Foundation Raised, Slab
Sewer In & Connected
Water Public
Architectural Style Tudor
Schools
Elementary Schools San Juan Unified
Middle Schools San Juan Unified
High Schools San Juan Unified
School District Sacramento
Others
Senior Community No
Tax ID 268-0104-036-0000
Special Listing Condition None
Read Less
Want to know what your home might be worth? Contact us for a FREE valuation!

Our team is ready to help you sell your home for the highest possible price ASAP

Bought with Nick Sadek Sotheby's International Realty





