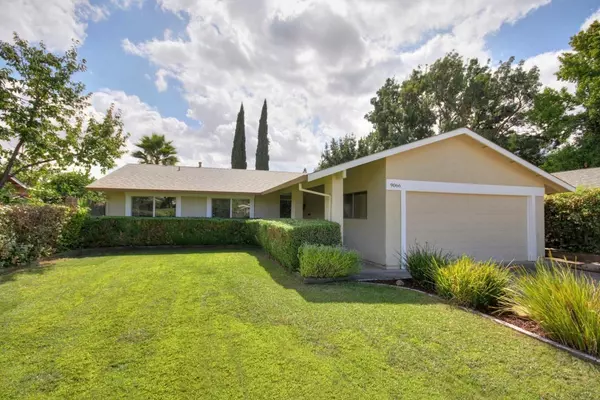$436,000
$412,500
5.7%For more information regarding the value of a property, please contact us for a free consultation.
9066 Thilow DR Sacramento, CA 95826
3 Beds
2 Baths
1,360 SqFt
Key Details
Sold Price $436,000
Property Type Single Family Home
Sub Type Single Family Residence
Listing Status Sold
Purchase Type For Sale
Square Footage 1,360 sqft
Price per Sqft $320
Subdivision Manlove Estates
MLS Listing ID 20074128
Sold Date 01/21/21
Bedrooms 3
Full Baths 2
HOA Y/N No
Originating Board MLS Metrolist
Year Built 1974
Lot Size 6,534 Sqft
Acres 0.15
Property Description
Beautiful recently remodeled home in the heart of Rosemont. Beautifully landscaped front yard leading to entry door. Spacious well planned floor plan with 3 bedrooms and 2 baths. The kitchen was updated with quartz counter tops, vinyl flooring and a huge island. Newer dual pane windows throughout the house. To top it off the roof was replaced couple of years ago and new exterior paint too. This house is within walking distance from Manlove Park and in the middle of a well established neighborhood. Washer, dryer and fridge to remain in the house with no warranty.
Location
State CA
County Sacramento
Area 10826
Direction East on Folsom , right on Starfire, right on Caldera, left on Posada, left on Thilow to address on left side.
Rooms
Master Bathroom Shower Stall(s), Window
Master Bedroom Walk-In Closet
Dining Room Formal Room, Space in Kitchen
Kitchen Stone Counter, Island, Kitchen/Family Combo
Interior
Heating Central, Natural Gas
Cooling Central
Flooring Carpet, Vinyl, Linoleum/Vinyl
Fireplaces Number 1
Fireplaces Type Family Room, Wood Burning
Window Features Dual Pane Full,Window Coverings
Appliance Dishwasher, Disposal, Free Standing Gas Range, Free Standing Refrigerator, Gas Plumbed, Gas Water Heater, Hood Over Range, Ice Maker, Microwave, Plumbed For Ice Maker, Self/Cont Clean Oven
Laundry In Garage, Washer/Dryer Included
Exterior
Garage Spaces 2.0
Fence Back Yard, Wood
Utilities Available Natural Gas Connected
Roof Type Composition
Porch Covered Patio
Private Pool No
Building
Lot Description Auto Sprinkler F&R, Landscape Back, Landscape Front, Manual Sprinkler F&R, Shape Regular, Public Trans Nearby
Story 1
Foundation Slab
Sewer In & Connected
Water Public
Architectural Style A-Frame
Schools
Elementary Schools Sacramento Unified
Middle Schools Sacramento Unified
High Schools Sacramento Unified
School District Sacramento
Others
Senior Community No
Tax ID 068-0190-052-0000
Special Listing Condition None
Read Less
Want to know what your home might be worth? Contact us for a FREE valuation!

Our team is ready to help you sell your home for the highest possible price ASAP

Bought with Aikanic Realty Inc.





