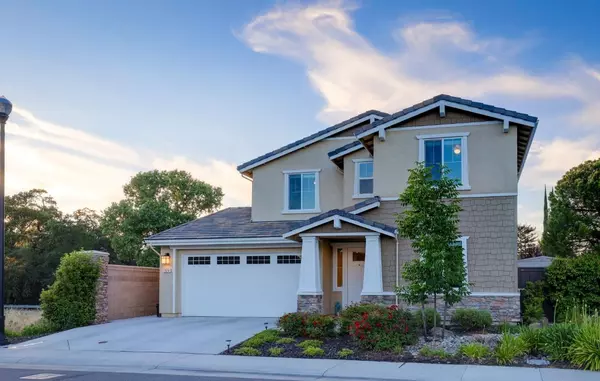$570,000
$575,000
0.9%For more information regarding the value of a property, please contact us for a free consultation.
324 Brightside CT Roseville, CA 95661
4 Beds
3 Baths
2,302 SqFt
Key Details
Sold Price $570,000
Property Type Single Family Home
Sub Type Single Family Residence
Listing Status Sold
Purchase Type For Sale
Square Footage 2,302 sqft
Price per Sqft $247
Subdivision Creekside
MLS Listing ID 20029258
Sold Date 12/29/20
Bedrooms 4
Full Baths 3
HOA Y/N No
Originating Board MLS Metrolist
Year Built 2016
Lot Size 4,543 Sqft
Acres 0.1043
Property Description
Check out the videos at CharmingHomeRoseville.com! Located in the tucked away, Tim Lewis community in East Roseville sits this sweet move-in ready home. The 2-story craftsman style home provides a wonderful opportunity to live in a charming newer built home with low maintenance. Entertaining can be a breeze with the open concept living room & kitchen. This amazing, large kitchen boasts dark stained Beech cabinetry & beautiful white ice granite countertops with upgraded stainless steel appliances. The floor plan is ideal & includes downstairs bedroom with full bathroom, upstairs laundry room, & a large master suite. The oversized covered patio is perfect for hosting summer BBQ's. Enjoy privacy & serenity of adjacent lush greenery & Linda Creek as your neighbor. This home is located in Placer County's most vibrant & bustling area being close to I-80, shopping, hospitals, restaurants & family oriented entertainment.
Location
State CA
County Placer
Area 12661
Direction From South Cirby Way - Turn left onto Old Auburn Road. Take your 1st right onto Brightside Lane and a right on Brightside Ct. 324 Brightside is the last house on the right.
Rooms
Master Bathroom Double Sinks
Master Bedroom Walk-In Closet
Dining Room Space in Kitchen
Kitchen Granite Counter, Pantry Closet
Interior
Heating Central
Cooling Ceiling Fan(s), Central, Whole House Fan
Flooring Carpet, Tile
Appliance Disposal, Double Oven, Gas Cook Top
Laundry Upper Floor
Exterior
Garage Spaces 2.0
Utilities Available Solar
Roof Type Tile
Porch Covered Patio
Private Pool No
Building
Lot Description Auto Sprinkler F&R, Cul-De-Sac, Grass Artificial
Story 2
Foundation Slab
Builder Name Tim Lewis
Sewer In & Connected
Water Meter on Site, Public
Architectural Style A-Frame
Level or Stories MultiSplit
Schools
Elementary Schools Roseville City
Middle Schools Roseville City
High Schools Roseville Joint
School District Placer
Others
Senior Community No
Tax ID 467-150-011-000
Special Listing Condition None
Read Less
Want to know what your home might be worth? Contact us for a FREE valuation!

Our team is ready to help you sell your home for the highest possible price ASAP

Bought with Cook Realty





