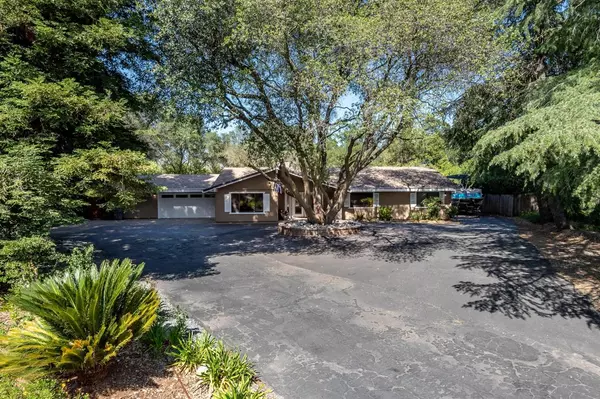$860,000
$849,948
1.2%For more information regarding the value of a property, please contact us for a free consultation.
9357 MacDuff CT Granite Bay, CA 95746
4 Beds
3 Baths
2,325 SqFt
Key Details
Sold Price $860,000
Property Type Single Family Home
Sub Type Single Family Residence
Listing Status Sold
Purchase Type For Sale
Square Footage 2,325 sqft
Price per Sqft $369
MLS Listing ID 20027135
Sold Date 01/04/21
Bedrooms 4
Full Baths 2
HOA Fees $20/ann
HOA Y/N Yes
Originating Board MLS Metrolist
Year Built 1977
Lot Size 1.040 Acres
Acres 1.04
Property Description
A Background For Living! This 4 Bedroom, 2.5 Bath Cul-De-Sac Beauty Is On Over 1 Acre With Circular Driveway, RV Access & Storage, CH&A, Whole House Fan, Granite Kitchen Counters, Laminate Floors, Skylights, Recessed Lighting, Ceiling Fans, Cathedral Ceilings, Family Room Fireplace Insert, Master Bath Steam Room, Covered Patio With Fans, Bonus Exercise Room, Landscaped & Much More. This Open Spacious Floor Plan Has Endless Possibilities!
Location
State CA
County Placer
Area 12746
Direction From I80, Douglas Blvd. East to Right On Barton Rd. -Approx. 2 Miles Make Left On MacDuff Drive To Left On MacDuff Court To End Of Court-Rt. Side.
Rooms
Master Bathroom Steam
Dining Room Dining/Living Combo
Kitchen Tile Counter
Interior
Interior Features Cathedral Ceiling, Skylight(s)
Heating Central
Cooling Ceiling Fan(s), Central
Flooring Laminate
Fireplaces Number 1
Fireplaces Type Electric, Family Room, Insert
Window Features Dual Pane Full
Appliance Dishwasher, Disposal, Double Oven
Laundry Cabinets, Inside Room
Exterior
Parking Features Boat Storage, Garage Door Opener, RV Access, RV Storage, Workshop in Garage
Garage Spaces 2.0
Fence Wood
Pool Built-In, On Lot
Utilities Available Natural Gas Connected
View Special
Roof Type Composition
Street Surface Paved
Porch Covered Patio
Private Pool Yes
Building
Lot Description Cul-De-Sac
Story 1
Foundation Slab
Sewer In & Connected
Water Public
Schools
Elementary Schools Eureka Union
Middle Schools Eureka Union
High Schools Roseville Joint
School District Placer
Others
Senior Community No
Tax ID 050-121-021-000
Special Listing Condition None
Read Less
Want to know what your home might be worth? Contact us for a FREE valuation!

Our team is ready to help you sell your home for the highest possible price ASAP

Bought with Coldwell Banker Sun Ridge Real Estate





