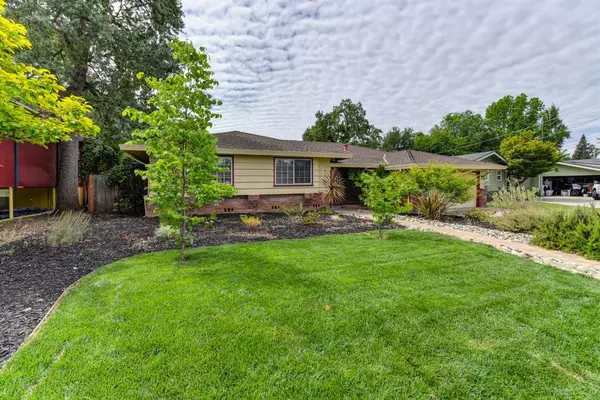$435,000
$435,000
For more information regarding the value of a property, please contact us for a free consultation.
5606 Kiva DR Carmichael, CA 95608
3 Beds
2 Baths
1,676 SqFt
Key Details
Sold Price $435,000
Property Type Single Family Home
Sub Type Single Family Residence
Listing Status Sold
Purchase Type For Sale
Square Footage 1,676 sqft
Price per Sqft $259
Subdivision Cameron Ranch/Oak Creek Estates
MLS Listing ID 20026577
Sold Date 01/06/21
Bedrooms 3
Full Baths 2
HOA Fees $1/ann
HOA Y/N Yes
Originating Board MLS Metrolist
Year Built 1961
Lot Size 8,133 Sqft
Acres 0.1867
Property Description
Come home to this well maintained 3 bd/ 2ba home located in Carmichael. The kitchen was nicely remodeled & perfect for that chef or for all your entertaining needs w/ large center island, beautiful white cabinets, granite counter tops, new stainless appliances which include a Bosch Stove Top & double ovens. Step down to the family room with large brick fireplace & surround sound. Sliding glass doors leads you out to a patio area to enjoy large salt water pool with a slide. 2 deck areas and a patio for entertaining & to enjoy your pool & serenity of backyard. Master bath has been updated. Updated flooring thru out home. Inside laundry room. This house is ready for you to call it your next home.
Location
State CA
County Sacramento
Area 10608
Direction From Madison Ave, go south on Garfield and make a left on Kiva Drive to address
Rooms
Master Bathroom Shower Stall(s), Tile
Dining Room Dining Bar, Space in Kitchen, Other
Kitchen Granite Counter, Island, Pantry Closet
Interior
Heating Central
Cooling Ceiling Fan(s), Central
Flooring Carpet, Laminate, Tile
Fireplaces Number 1
Fireplaces Type Living Room
Appliance Built-In Gas Range, Dishwasher, Disposal, Gas Plumbed, Microwave
Laundry Cabinets, Inside Room
Exterior
Parking Features Garage Facing Front
Garage Spaces 2.0
Fence Back Yard
Pool Built-In, Gunite Construction, On Lot
Utilities Available Cable Available, Natural Gas Connected
View Local
Roof Type Composition
Street Surface Paved
Porch Uncovered Deck, Uncovered Patio
Private Pool Yes
Building
Lot Description Auto Sprinkler F&R, Landscape Back, Landscape Front, See Remarks
Story 1
Foundation Raised
Sewer In & Connected
Water Public
Architectural Style Contemporary, Ranch
Schools
Elementary Schools San Juan Unified
Middle Schools San Juan Unified
High Schools San Juan Unified
School District Sacramento
Others
Senior Community No
Tax ID 230-0283-004-0000
Special Listing Condition None
Read Less
Want to know what your home might be worth? Contact us for a FREE valuation!

Our team is ready to help you sell your home for the highest possible price ASAP

Bought with Realty One Group Complete





