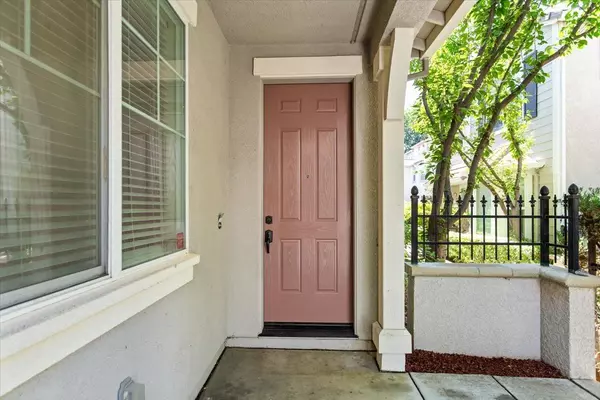1067 Sallie LN Tracy, CA 95376
3 Beds
4 Baths
1,703 SqFt
OPEN HOUSE
Sat Jul 26, 1:00pm - 4:00pm
Sun Jul 27, 1:00pm - 4:00pm
UPDATED:
Key Details
Property Type Single Family Home
Sub Type Single Family Residence
Listing Status Active
Purchase Type For Sale
Square Footage 1,703 sqft
Price per Sqft $352
Subdivision Oxford Square
MLS Listing ID 225096136
Bedrooms 3
Full Baths 3
HOA Fees $175/mo
HOA Y/N Yes
Year Built 2008
Lot Size 1,856 Sqft
Acres 0.0426
Property Sub-Type Single Family Residence
Source MLS Metrolist
Property Description
Location
State CA
County San Joaquin
Area 20601
Direction Wellington Dr to Sallie Ln
Rooms
Guest Accommodations No
Living Room Other
Dining Room Dining Bar, Space in Kitchen
Kitchen Breakfast Area, Breakfast Room, Granite Counter, Island
Interior
Heating Central
Cooling Central
Flooring Carpet, Tile, Vinyl
Appliance Free Standing Refrigerator, Built-In Gas Oven, Built-In Gas Range, Gas Water Heater, Dishwasher, Microwave
Laundry Inside Room
Exterior
Parking Features Attached, Guest Parking Available
Garage Spaces 2.0
Utilities Available Public
Amenities Available None
Roof Type Tile
Private Pool No
Building
Lot Description Shape Regular
Story 3
Foundation Slab
Sewer In & Connected
Water Public
Level or Stories ThreeOrMore
Schools
Elementary Schools Tracy Unified
Middle Schools Tracy Unified
High Schools Tracy Unified
School District San Joaquin
Others
Senior Community No
Tax ID 242-430-29
Special Listing Condition None
Virtual Tour https://norcalrealestatemedia.hd.pics/1067-Sallie-Ln/idx






