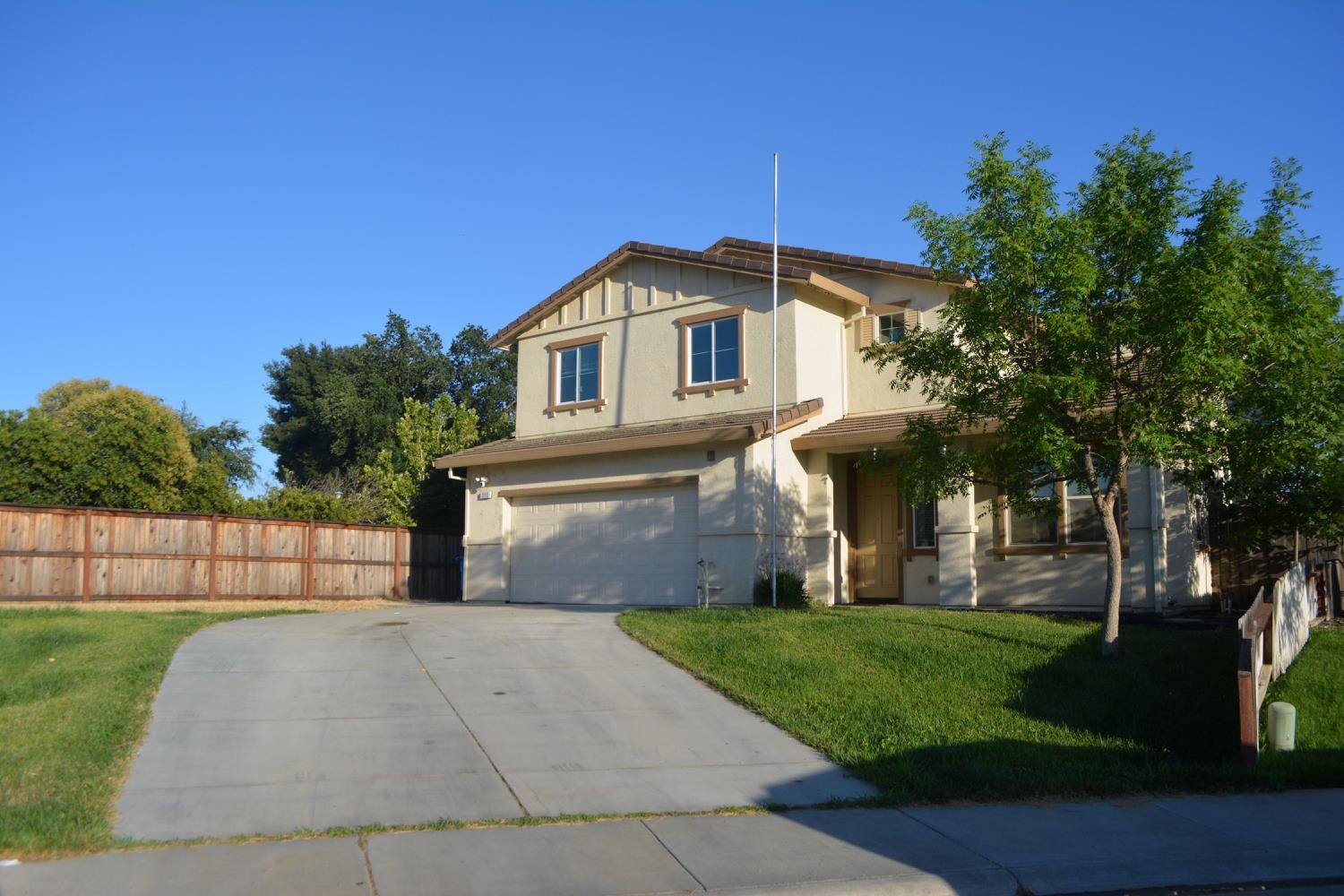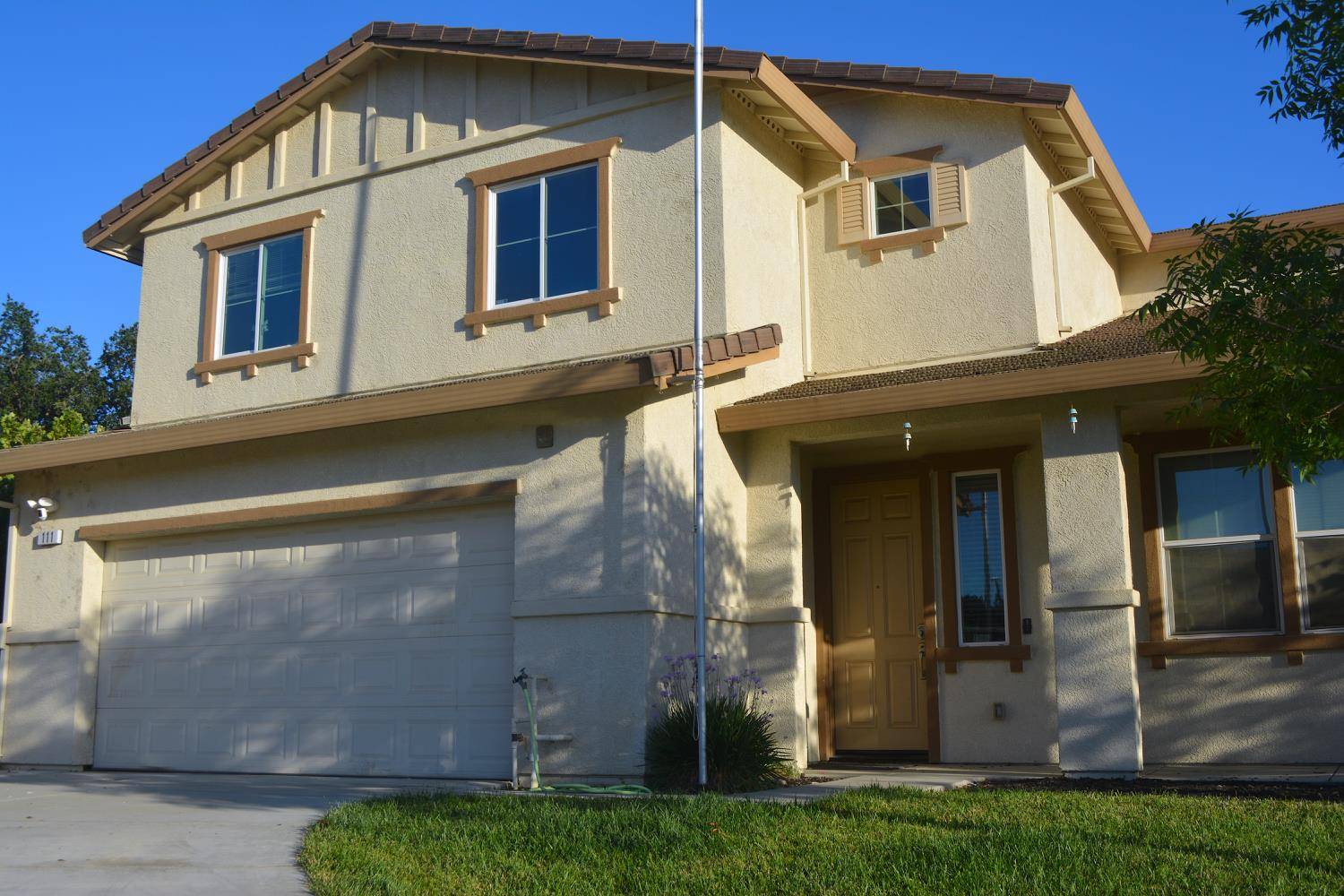111 Kimberly CT Arbuckle, CA 95912
5 Beds
3 Baths
1,988 SqFt
UPDATED:
Key Details
Property Type Single Family Home
Sub Type Single Family Residence
Listing Status Active
Purchase Type For Sale
Square Footage 1,988 sqft
Price per Sqft $256
MLS Listing ID 225084188
Bedrooms 5
Full Baths 3
HOA Y/N No
Year Built 2014
Lot Size 6,970 Sqft
Acres 0.16
Property Sub-Type Single Family Residence
Source MLS Metrolist
Property Description
Location
State CA
County Colusa
Area 16912
Direction I-5 to Arbuckle, exit Arbuckle/College City, west to Hillgate Rd, turn right onto Duke Dr, left on Asa Ln, Right onto Elmer Dr, Right onto Kimberly Ct.
Rooms
Guest Accommodations No
Master Bathroom Shower Stall(s), Double Sinks, Walk-In Closet, Window
Living Room Other
Dining Room Formal Room
Kitchen Breakfast Area, Pantry Cabinet, Granite Counter
Interior
Heating Central
Cooling Ceiling Fan(s), Central
Flooring Carpet, Laminate, Vinyl
Window Features Dual Pane Full
Appliance Free Standing Gas Range, Free Standing Refrigerator, Dishwasher, Disposal, Microwave
Laundry Electric, Gas Hook-Up
Exterior
Parking Features Attached, Garage Facing Front
Garage Spaces 2.0
Fence Back Yard
Utilities Available Public, Internet Available, Natural Gas Connected
Roof Type Tile
Street Surface Asphalt
Porch Covered Patio
Private Pool No
Building
Lot Description Auto Sprinkler Front, Manual Sprinkler Rear, Cul-De-Sac, Street Lights, Landscape Back, Landscape Front
Story 2
Foundation Slab
Sewer Public Sewer
Water Public
Architectural Style Contemporary
Schools
Elementary Schools Pierce Unified
Middle Schools Pierce Unified
High Schools Pierce Unified
School District Colusa
Others
Senior Community No
Tax ID 020-270-012-000
Special Listing Condition None






