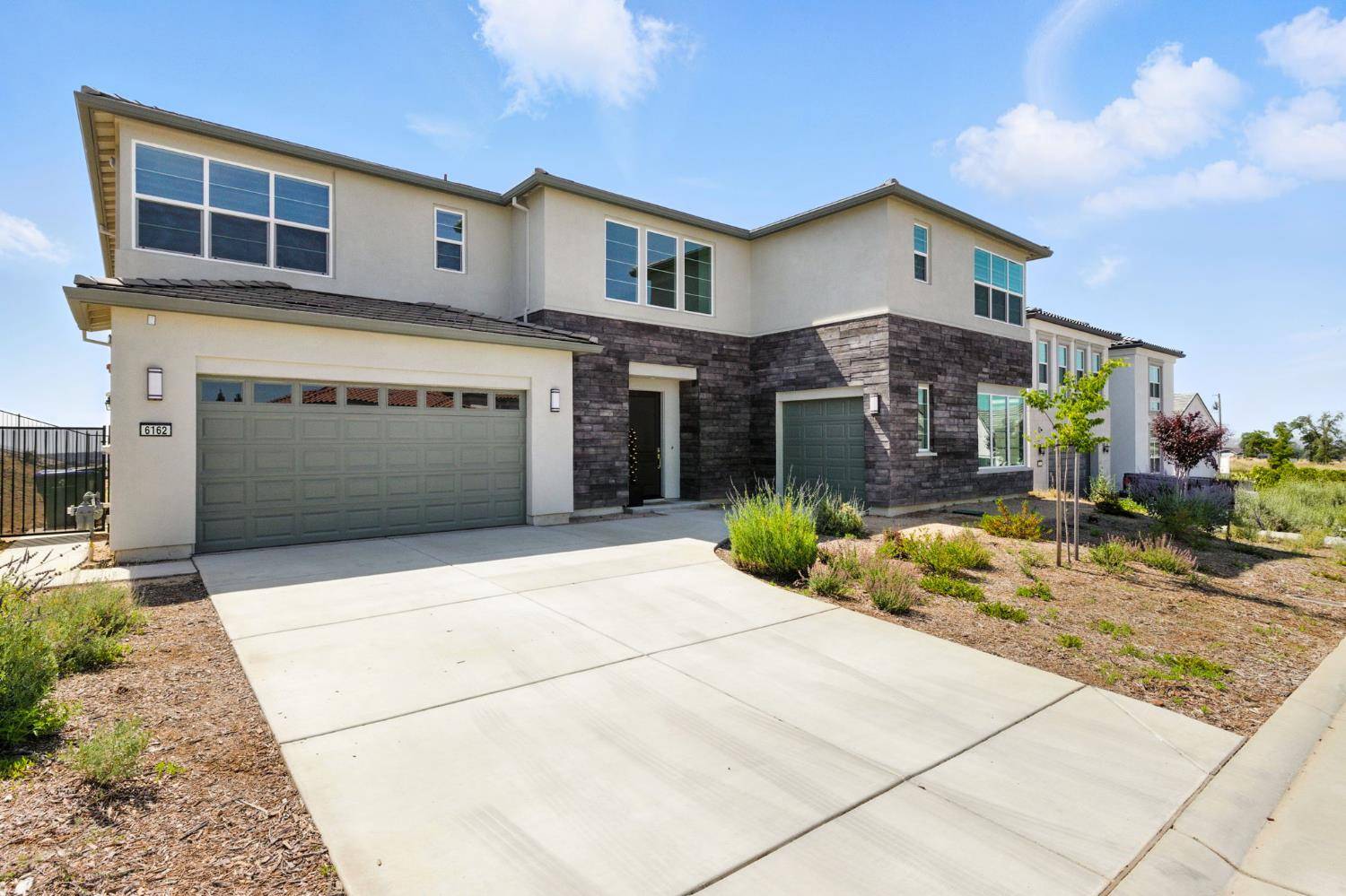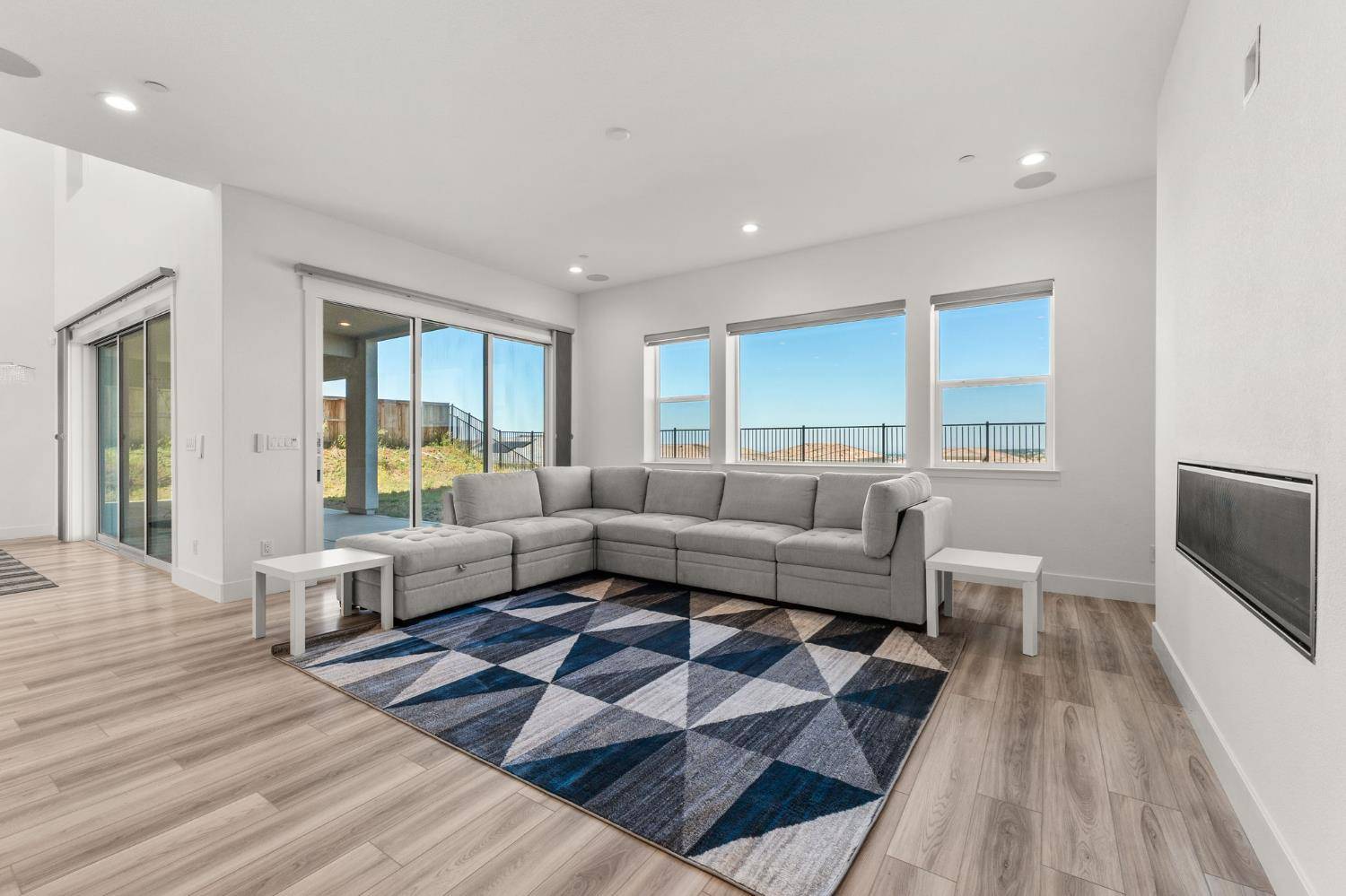6162 Kings Peak DR El Dorado Hills, CA 95762
6 Beds
5 Baths
4,180 SqFt
UPDATED:
Key Details
Property Type Single Family Home
Sub Type Single Family Residence
Listing Status Active
Purchase Type For Rent
Square Footage 4,180 sqft
Subdivision Bass Lake North
MLS Listing ID 225068724
Bedrooms 6
Full Baths 4
HOA Y/N No
Year Built 2023
Lot Size 8,712 Sqft
Acres 0.2
Property Sub-Type Single Family Residence
Source MLS Metrolist
Property Description
Location
State CA
County El Dorado
Area 12602
Direction Take US-50 W and Bass Lake Rd to Sienna Ridge Rd, Turn right onto Sienna Ridge Rd, Turn left onto Ruby Dome St, Turn left onto Grand Teton Dr, Turn right onto Kings Peak Dr, destination is on the right.
Rooms
Master Bathroom Soaking Tub
Master Bedroom Balcony
Dining Room Breakfast Nook, Formal Room, Dining Bar
Kitchen Quartz Counter, Island w/Sink
Interior
Heating Central, Fireplace(s)
Cooling Central
Flooring Carpet, Tile, Wood
Fireplaces Number 1
Fireplaces Type Electric, Family Room, Other
Appliance Free Standing Gas Range, Free Standing Refrigerator, Dishwasher, Disposal, Microwave
Laundry Cabinets, Other
Exterior
Parking Features Garage Facing Front
Garage Spaces 2.0
Fence Back Yard, Metal
Pool Built-In, On Lot
Utilities Available Public
Water Access Desc Water District
View Panoramic, City, City Lights, Downtown, Hills, Mountains
Roof Type Tile
Porch Back Porch, Covered Patio
Private Pool Yes
Building
Story 2
Builder Name Toll Brothers
Sewer In & Connected
Water Water District
Level or Stories Two
Schools
Elementary Schools Rescue Union
Middle Schools Rescue Union
High Schools El Dorado Union High
School District El Dorado
Others
Senior Community No
Tax ID 115-480-047-000
Pets Allowed Yes, Negotiable






