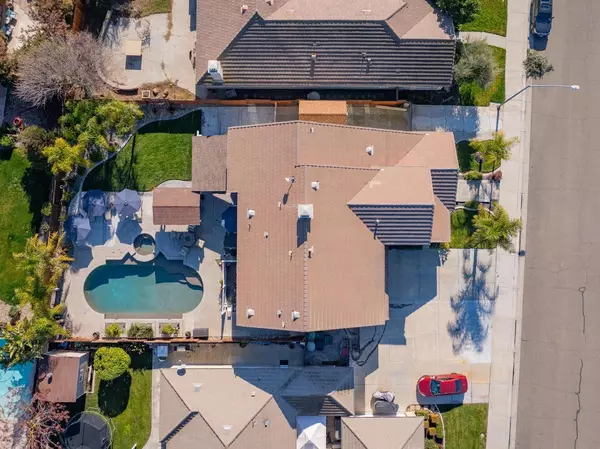1232 Spyglass CT Ripon, CA 95366
6 Beds
4 Baths
3,500 SqFt
UPDATED:
01/17/2025 04:27 PM
Key Details
Property Type Single Family Home
Sub Type Single Family Residence
Listing Status Active
Purchase Type For Sale
Square Footage 3,500 sqft
Price per Sqft $271
MLS Listing ID 225005824
Bedrooms 6
Full Baths 3
HOA Y/N No
Originating Board MLS Metrolist
Year Built 2004
Lot Size 9,531 Sqft
Acres 0.2188
Property Description
Location
State CA
County San Joaquin
Area 20508
Direction Take exit 236 toward Main St. Go for 0.2 mi. Then 0.2 mi Continue on 2nd St toward Central Dist. Go for 0.4 mi. Then 0.4 mi Turn left onto S Stockton Ave. Go for 0.5 mi. Then 0.5 mi Continue on Doak Blvd. Go for 0.5 mi. Then 0.5 mi Take the 2nd exit from roundabout onto Doak Blvd. Go for 0.3 mi. Then 0.3 mi Turn left onto Robert Ave. Go for 364 ft. Then 0.07 mi Turn right onto Augusta Pointe Dr. Go for 325 ft. Then 0.06 mi Turn left onto Spyglass Ct. Go for 148 ft.
Rooms
Master Bedroom 0x0 Walk-In Closet
Bedroom 2 0x0
Bedroom 3 0x0
Bedroom 4 0x0
Living Room 0x0 Great Room
Dining Room 0x0 Formal Area
Kitchen 0x0 Granite Counter, Island
Family Room 0x0
Interior
Heating Central
Cooling Ceiling Fan(s), Central
Flooring Carpet, Tile
Fireplaces Number 1
Fireplaces Type Gas Log
Equipment Central Vacuum
Appliance Dishwasher, Disposal, Microwave, Wine Refrigerator
Laundry Inside Room
Exterior
Exterior Feature BBQ Built-In, Kitchen, Wet Bar
Parking Features Attached, RV Possible, Tandem Garage
Garage Spaces 3.0
Pool Built-In, Pool/Spa Combo
Utilities Available Public
Roof Type Tile
Porch Covered Deck
Private Pool Yes
Building
Lot Description Dead End
Story 2
Foundation Slab
Sewer In & Connected
Water Public
Schools
Elementary Schools Ripon Unified
Middle Schools Ripon Unified
High Schools Ripon Unified
School District San Joaquin
Others
Senior Community No
Tax ID 259-630-20
Special Listing Condition None






