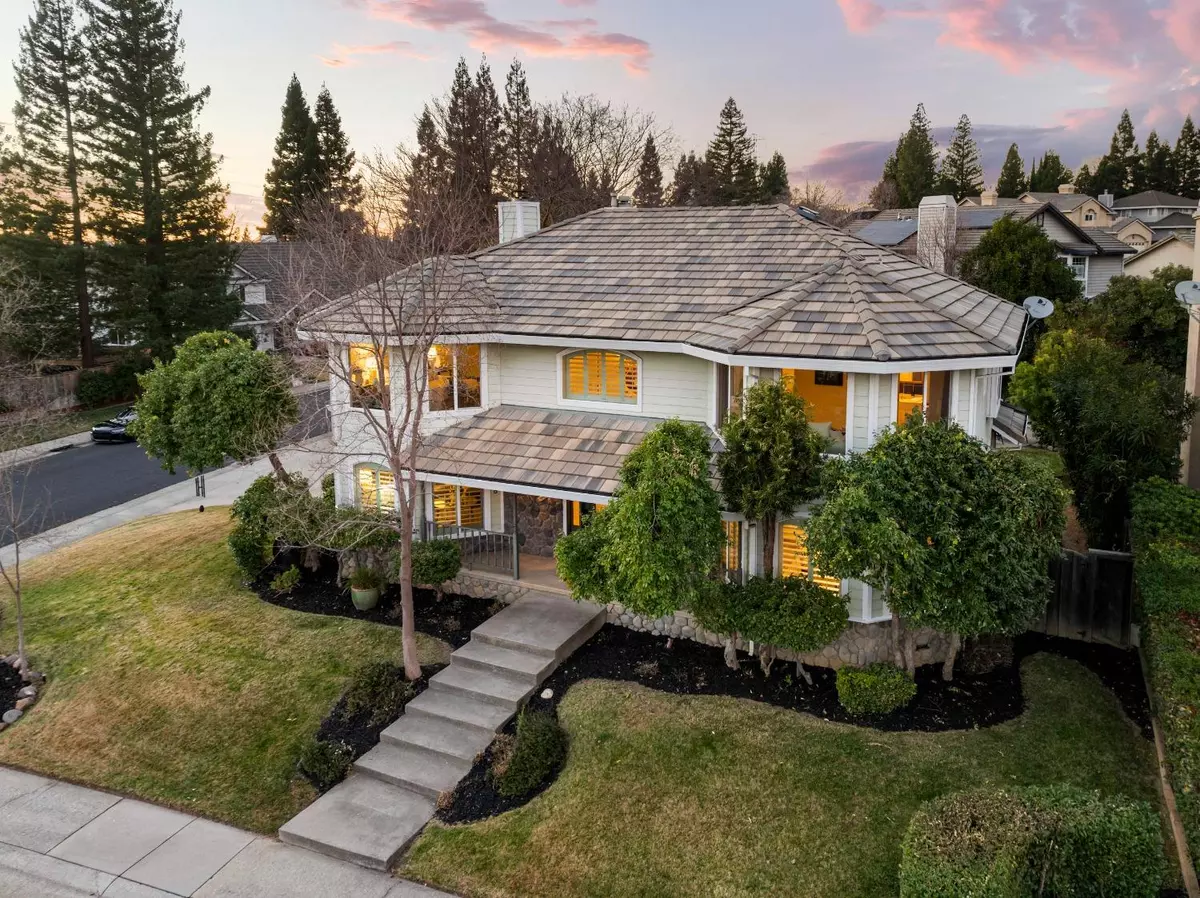9696 Swan Lake DR Granite Bay, CA 95746
4 Beds
4 Baths
2,956 SqFt
OPEN HOUSE
Sat Jan 18, 1:00pm - 3:00pm
Sun Jan 19, 1:00pm - 3:00pm
UPDATED:
01/17/2025 03:14 PM
Key Details
Property Type Single Family Home
Sub Type Single Family Residence
Listing Status Active
Purchase Type For Sale
Square Footage 2,956 sqft
Price per Sqft $371
Subdivision Treelake
MLS Listing ID 224132939
Bedrooms 4
Full Baths 4
HOA Fees $67/mo
HOA Y/N Yes
Originating Board MLS Metrolist
Year Built 1991
Lot Size 0.257 Acres
Acres 0.2567
Property Description
Location
State CA
County Placer
Area 12746
Direction From I-80, East on Douglas Blvd, Right on East Roseville Parkway, Right on Swan Lake to address.
Rooms
Master Bathroom Walk-In Closet
Master Bedroom 0x0
Bedroom 2 0x0
Bedroom 3 0x0
Bedroom 4 0x0
Living Room 0x0 Sunken, Other
Dining Room 0x0 Breakfast Nook, Formal Room
Kitchen 0x0 Breakfast Area, Slab Counter, Island
Family Room 0x0
Interior
Heating Central
Cooling Ceiling Fan(s), Central
Flooring Carpet, Tile
Fireplaces Number 1
Fireplaces Type Living Room
Window Features Dual Pane Full
Laundry Inside Room
Exterior
Parking Features Garage Facing Side
Garage Spaces 3.0
Fence Fenced
Pool Built-In
Utilities Available Natural Gas Available
Amenities Available Other
Roof Type Cement,Tile
Private Pool Yes
Building
Lot Description Auto Sprinkler F&R, Landscape Back, Landscape Front
Story 2
Foundation Raised
Sewer In & Connected
Water Meter on Site
Schools
Elementary Schools Eureka Union
Middle Schools Eureka Union
High Schools Roseville Joint
School District Placer
Others
Senior Community No
Tax ID 466-040-006-000
Special Listing Condition None






