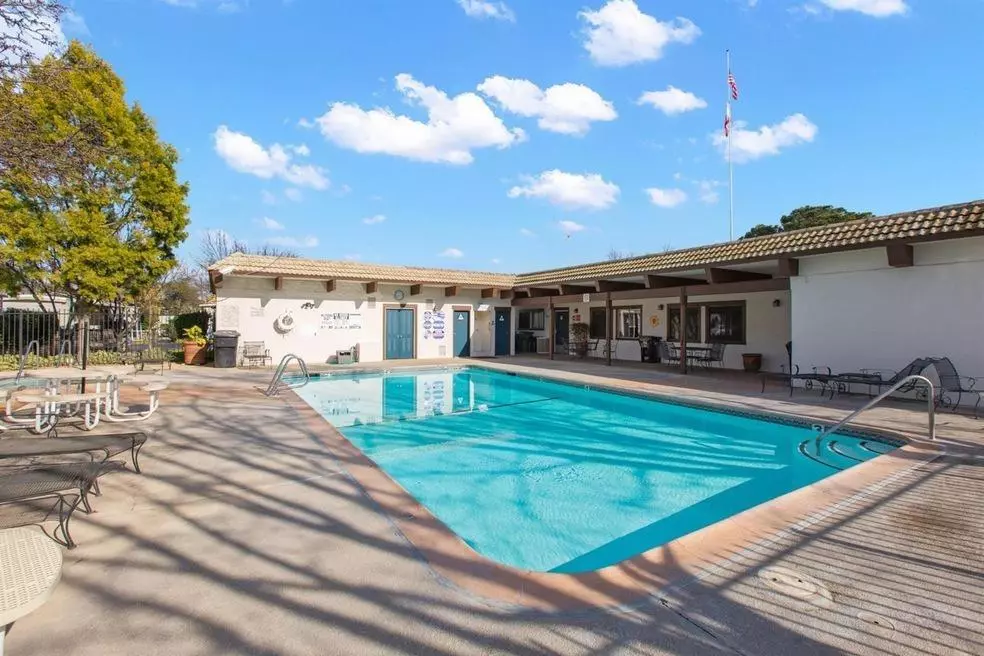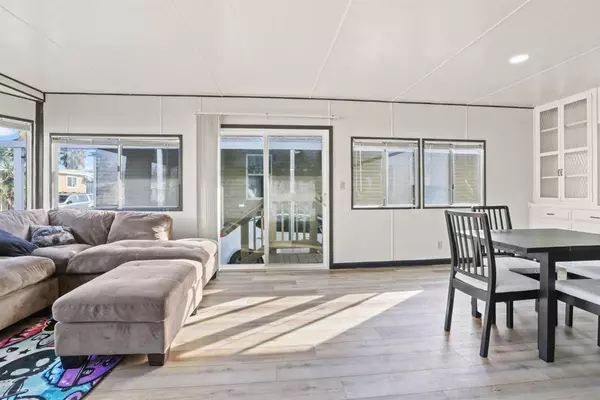4124 Vicksburg LN #176 North Highlands, CA 95660
2 Beds
2 Baths
1,180 SqFt
UPDATED:
01/15/2025 08:46 PM
Key Details
Property Type Manufactured Home
Sub Type Floating Home
Listing Status Active
Purchase Type For Sale
Square Footage 1,180 sqft
Price per Sqft $94
MLS Listing ID 225004555
Bedrooms 2
Full Baths 2
HOA Y/N No
Originating Board MLS Metrolist
Land Lease Amount 1500.0
Year Built 1967
Property Description
Location
State CA
County Sacramento
Area 10660
Direction From HWY 80, exit Madison Ave West bound, Left of Hillsdale Blvd, enter gated community at the end of the block.
Rooms
Master Bedroom 0x0
Bedroom 2 0x0
Living Room 0x0 Great Room
Dining Room 0x0 Dining Bar, Dining/Living Combo
Kitchen 0x0 Synthetic Counter
Family Room 0x0
Interior
Heating Central, Gas
Cooling Ceiling Fan(s), Central
Flooring Vinyl
Window Features Dual Pane Partial
Appliance Free Standing Refrigerator, Gas Cook Top, Built-In Gas Oven, Dishwasher, Microwave, Disposal
Laundry None
Exterior
Parking Features Covered, Guest Parking Available
Carport Spaces 2
Utilities Available Cable Available, Natural Gas Connected, Public, Gas Plumbed, Individual Electric Meter, Individual Gas Meter
Roof Type Composition
Topography Level
Porch Porch Steps, Covered Deck, Enclosed Deck
Building
Lot Description Backyard, Close to Clubhouse, Front Yard, Landscape Back, Landscape Front
Foundation PillarPostPier
Sewer Public Sewer
Water Public
Schools
Elementary Schools Twin Rivers Unified
Middle Schools Twin Rivers Unified
High Schools Twin Rivers Unified
School District Sacramento
Others
Senior Community No
Special Listing Condition None






