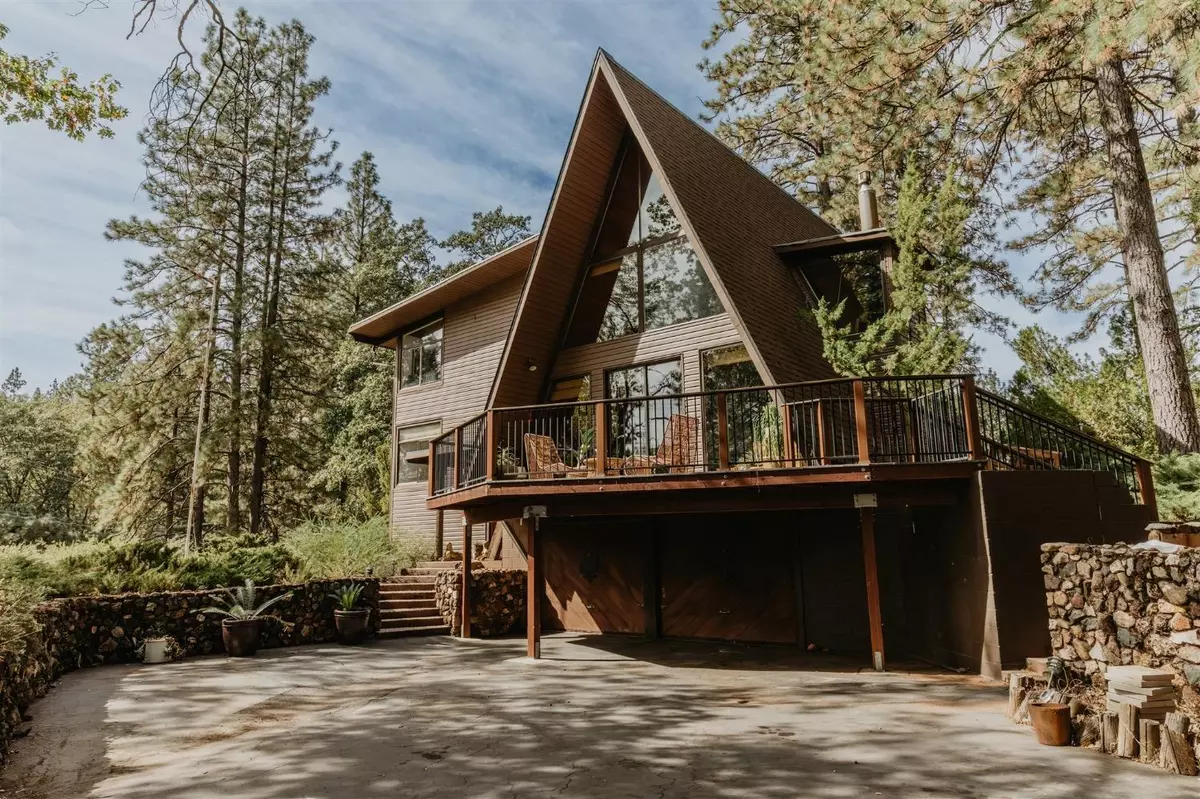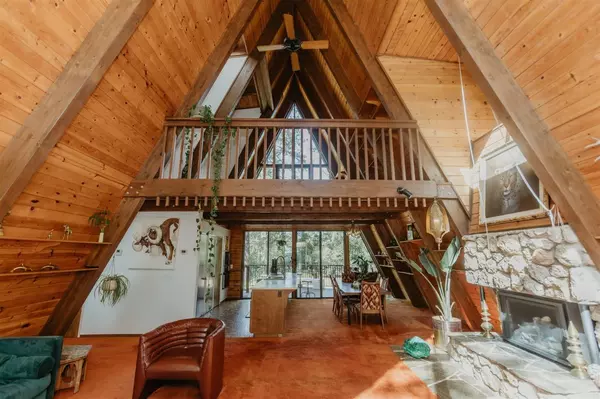18407 Alexandra WAY Grass Valley, CA 95949
2 Beds
4 Baths
2,389 SqFt
UPDATED:
01/10/2025 04:12 PM
Key Details
Property Type Single Family Home
Sub Type Single Family Residence
Listing Status Active
Purchase Type For Sale
Square Footage 2,389 sqft
Price per Sqft $240
MLS Listing ID 225003159
Bedrooms 2
Full Baths 3
HOA Y/N No
Originating Board MLS Metrolist
Year Built 1979
Lot Size 0.480 Acres
Acres 0.48
Property Description
Location
State CA
County Nevada
Area 13101
Direction There are 3 ways to access, Use Google Maps. Can take E. Lime Kiln Rd. if driving North on 49, from Auburn. Or Alta Sierra Drive if coming South on 49 from NC/GV. Or via La Barr Meadows - Dog Bar Rd.
Rooms
Family Room Cathedral/Vaulted, Deck Attached
Master Bathroom Shower Stall(s), Jetted Tub, Window
Master Bedroom 0x0 Walk-In Closet
Bedroom 2 0x0
Bedroom 3 0x0
Bedroom 4 0x0
Living Room 0x0 Cathedral/Vaulted, Deck Attached
Dining Room 0x0 Space in Kitchen, Dining/Living Combo
Kitchen 0x0 Pantry Closet, Island w/Sink, Laminate Counter
Family Room 0x0
Interior
Interior Features Cathedral Ceiling, Formal Entry
Heating Central, Fireplace Insert, Gas
Cooling Ceiling Fan(s), Central
Flooring Carpet, Linoleum, Vinyl
Window Features Dual Pane Partial
Appliance Built-In Electric Oven, Built-In Electric Range, Free Standing Refrigerator, Gas Water Heater, Dishwasher, Disposal, Microwave
Laundry Cabinets, Dryer Included, Washer Included, Inside Area, Inside Room
Exterior
Parking Features 24'+ Deep Garage, Attached, Converted Garage, Garage Door Opener, Interior Access
Fence Back Yard, Partial
Utilities Available Cable Available, Propane Tank Owned, Electric, Internet Available
View Forest, Golf Course, Hills, Woods, Mountains
Roof Type Composition
Topography Snow Line Below,Level
Street Surface Paved
Porch Uncovered Deck
Private Pool No
Building
Lot Description Close to Clubhouse, Shape Irregular
Story 2
Foundation Block
Sewer Septic Connected, Septic System
Water Public
Architectural Style A-Frame
Level or Stories ThreeOrMore
Schools
Elementary Schools Grass Valley
Middle Schools Grass Valley
High Schools Nevada Joint Union
School District Nevada
Others
Senior Community No
Tax ID 024-050-009-000
Special Listing Condition None






