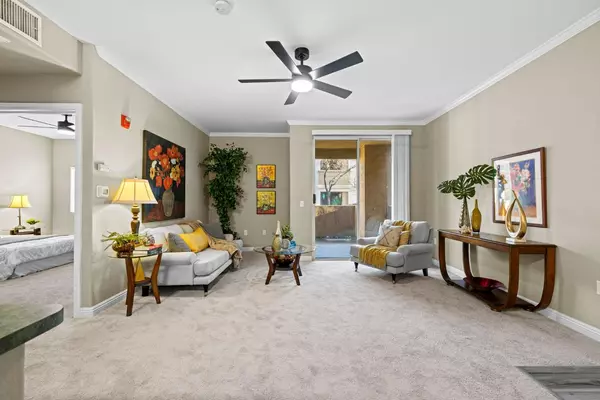501 Gibson DR #1311 Roseville, CA 95678
1 Bed
1 Bath
851 SqFt
UPDATED:
01/17/2025 04:27 PM
Key Details
Property Type Condo
Sub Type Condominium
Listing Status Active
Purchase Type For Sale
Square Footage 851 sqft
Price per Sqft $376
Subdivision The Reserves
MLS Listing ID 225000988
Bedrooms 1
Full Baths 1
HOA Fees $345/mo
HOA Y/N Yes
Originating Board MLS Metrolist
Year Built 2003
Lot Size 876 Sqft
Acres 0.0201
Property Description
Location
State CA
County Placer
Area 12678
Direction From E Roseville Parkway to Gibson. Once inside gate, go to the right, turn left and go all the way to the last bldg on the right. Please park in only spots marked Guest Parking.
Rooms
Master Bedroom 0x0 Ground Floor, Walk-In Closet
Bedroom 2 0x0
Bedroom 3 0x0
Bedroom 4 0x0
Living Room 0x0 Great Room, Other
Dining Room 0x0 Dining/Family Combo
Kitchen 0x0 Synthetic Counter, Kitchen/Family Combo
Family Room 0x0
Interior
Heating Central
Cooling Ceiling Fan(s)
Flooring Carpet, Vinyl
Window Features Dual Pane Full
Appliance Gas Water Heater, Dishwasher, Disposal, Microwave, Free Standing Electric Oven, Free Standing Electric Range
Laundry Dryer Included, Washer Included, Inside Area, Inside Room
Exterior
Exterior Feature Covered Courtyard
Parking Features No Garage, Uncovered Parking Space, Guest Parking Available
Fence None
Pool Common Facility, Pool/Spa Combo
Utilities Available Electric
Amenities Available Playground, Pool, Clubhouse, Racquetball Court, Recreation Facilities, Exercise Room, Spa/Hot Tub, Gym
Roof Type Tile
Porch Covered Patio
Private Pool Yes
Building
Lot Description Gated Community
Story 1
Unit Location End Unit,Unit Above,Ground Floor,Lower Level
Foundation Slab
Sewer In & Connected
Water Public
Architectural Style Contemporary
Level or Stories One
Schools
Elementary Schools Roseville City
Middle Schools Roseville City
High Schools Roseville Joint
School District Placer
Others
HOA Fee Include Pool
Senior Community No
Restrictions Parking
Tax ID 361-010-017-000
Special Listing Condition None






